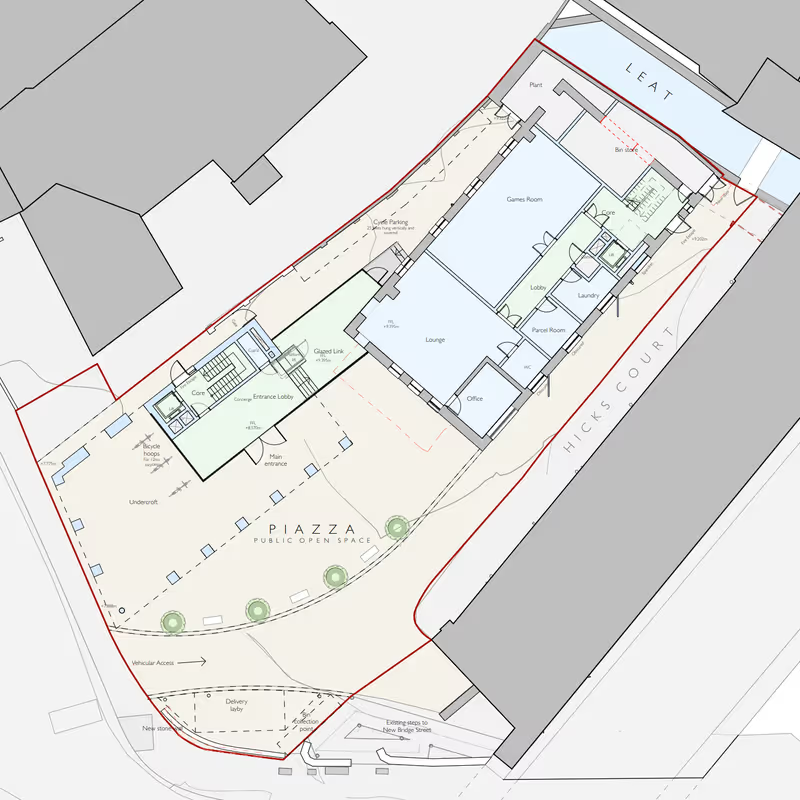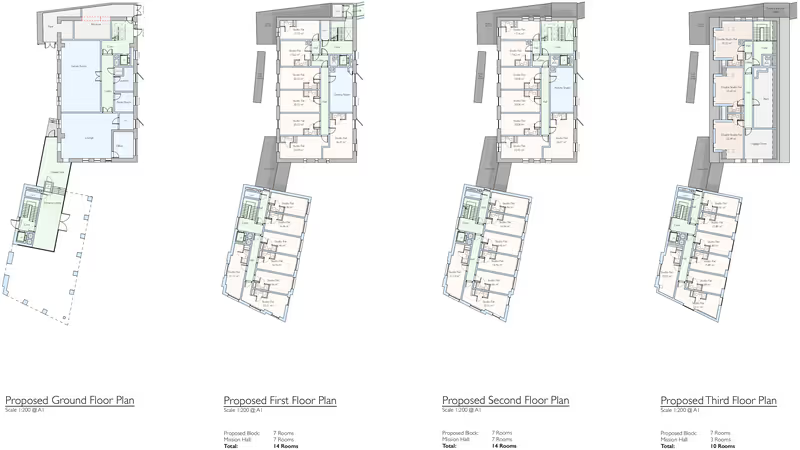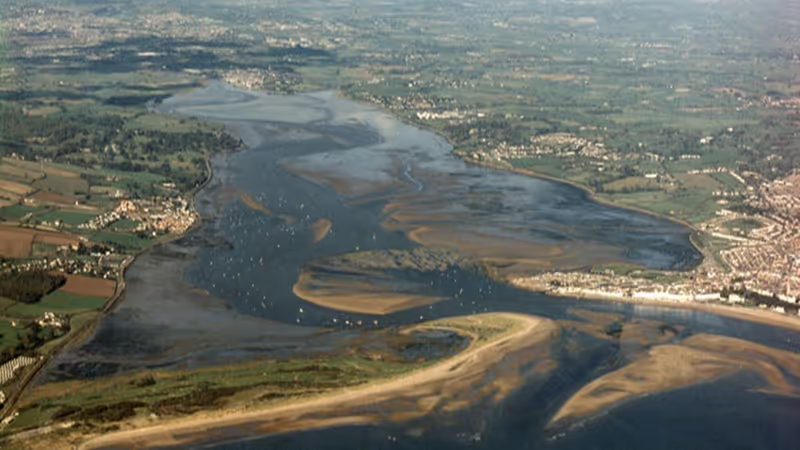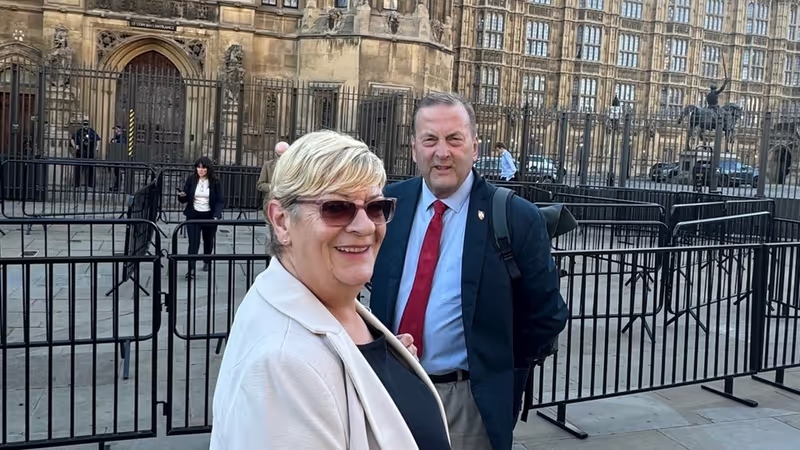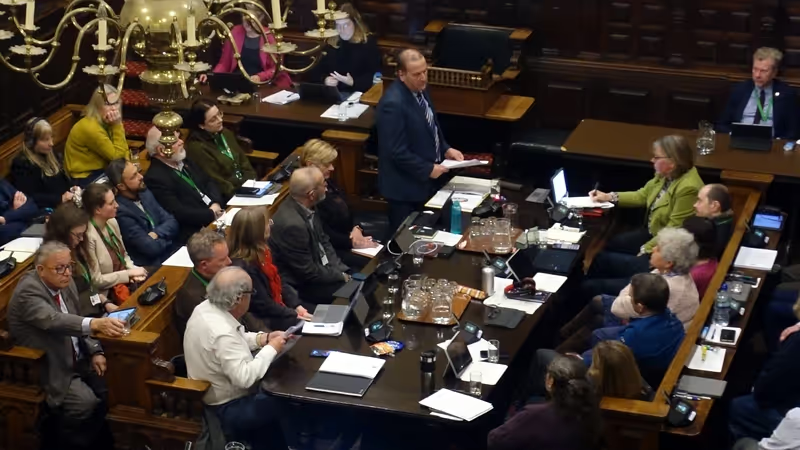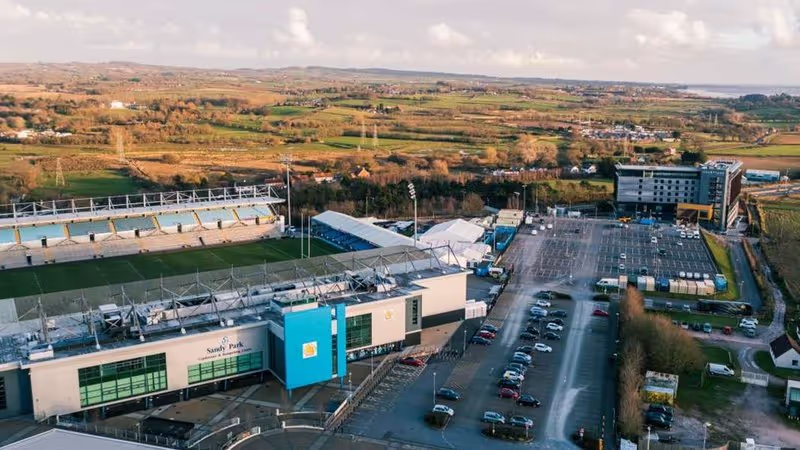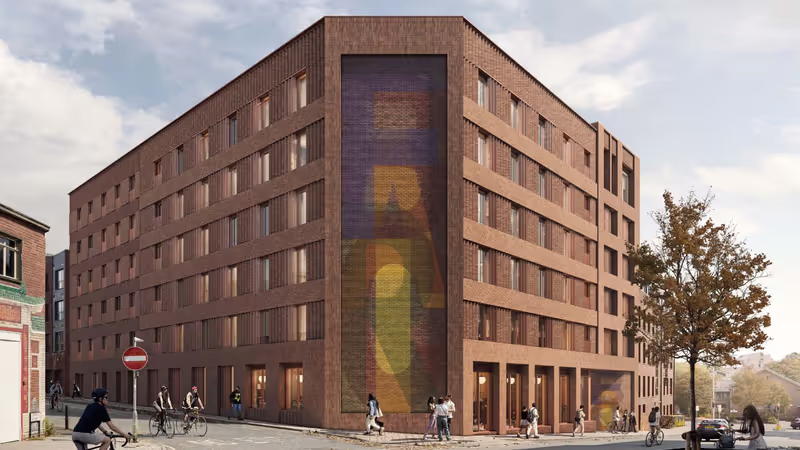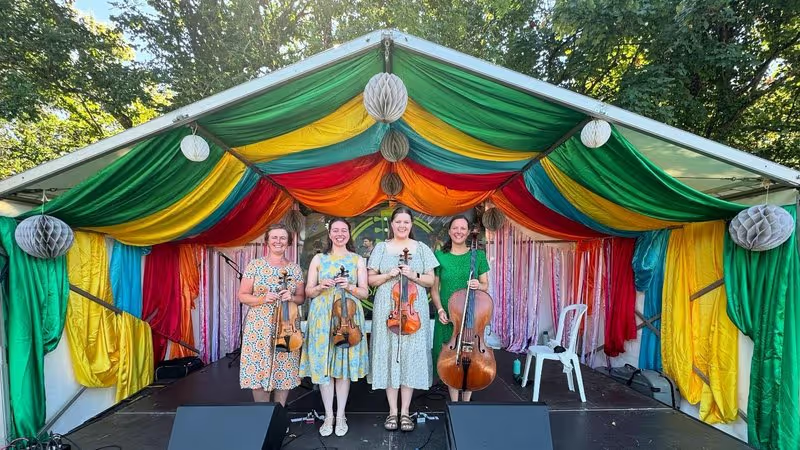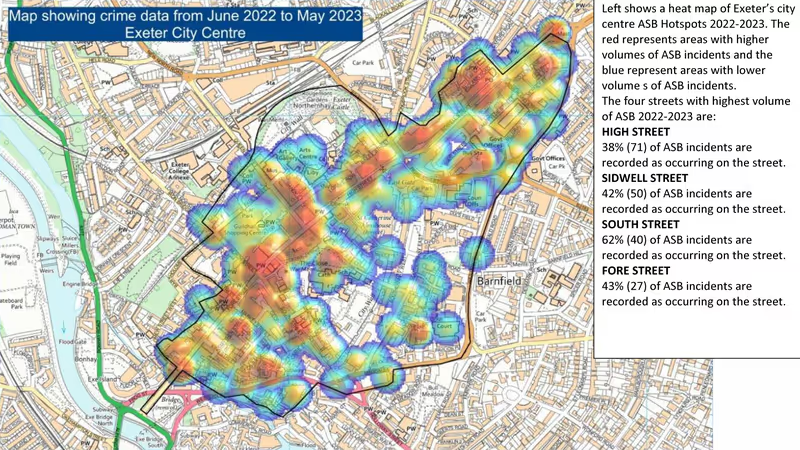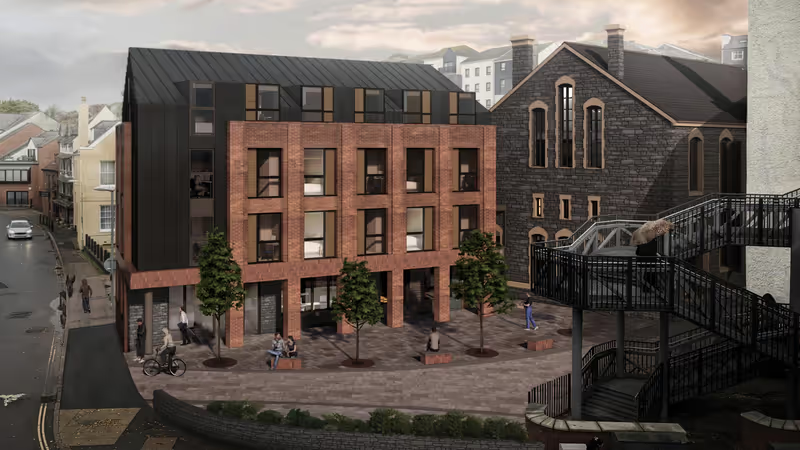 View of the original proposals from New Bridge Street. Image: PMR Architecture.
View of the original proposals from New Bridge Street. Image: PMR Architecture.
Plans to redevelop Exeland House and its car park in Tudor Street to provide 38 “co-living” rooms have been revised in response to Environment Agency objections to the design.
A flood risk assessment submitted with the original application for planning permission relied on data from January 2021 instead of 2022 Exeter flood model projections.
The Environment Agency said the newer model “represents an extreme increase in flood risks” which would mean a “substantial redesign of the ground floors is likely to be required”.
In a follow-up response it added that the River Exe flood defence scheme is “aimed at reducing risk to existing properties and not for facilitating new residential development within the floodplain”.
It added that in order to “deal with the future flood risks exacerbated by climate change […] most new residential development will be required to be at first floor or higher in parts of Exeter”, echoing its response to Liveable Exeter development proposals at Haven Banks last year.
Exeland House, which is also known as the old Exe Island Mission Hall, currently provides retail and office space and car parking for thirteen vehicles.
It is accessible at ground level and through a portico between two retail units in New Bridge Street which leads to an enclosed flight of stairs down to the hall known as Coffin’s Way.
The original plans for the site included a new building connected to Exeland House which provided a gym, office and toilets at basement level and a residents’ co-working space, meeting room, kitchenette and toilet on the ground floor.
The revised plans omit the basement altogether and reduce the ground floor in the new building to an entrance lobby, replacing most of the floor with an open undercroft beside the small public piazza that would replace most of the car park.
The revised plans otherwise remain the same, thus removing what the application describes as “the main component of the community amenities for the residents” that are supposed to be a key feature of “co-living”.
Several of the proposed studio rooms, which include a shower, toilet and galley kitchen, provide less than 16 square metres of space.
National space standards require one-bed one person dwellings to provide a minimum floor area of 37 square metres.
The plans also propose three top floor studio rooms intended for occupation by two people. These provide from 26-29 square metres of space, while national standards require a minimum floor area of 50 square metres for two occupants.
Full application details are available on the city council website.
