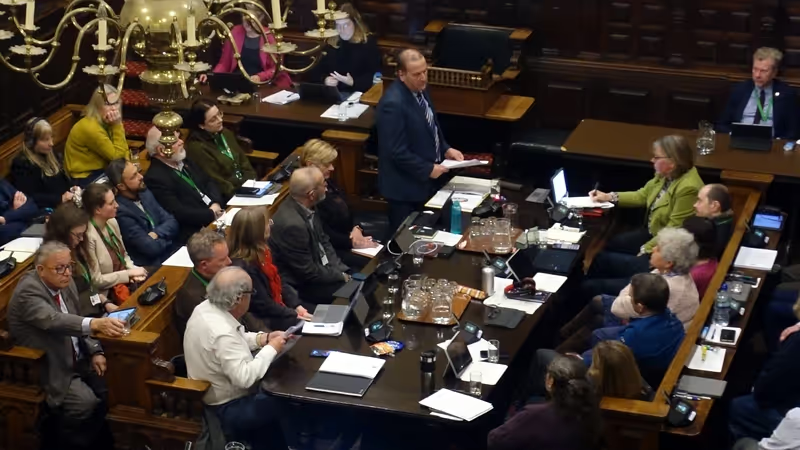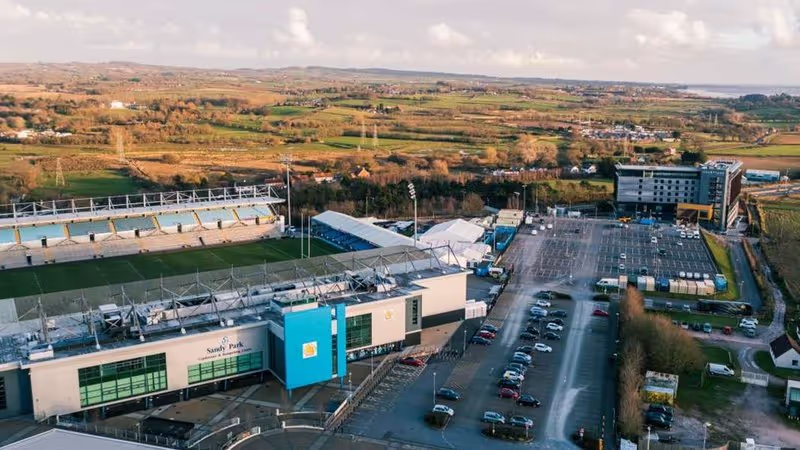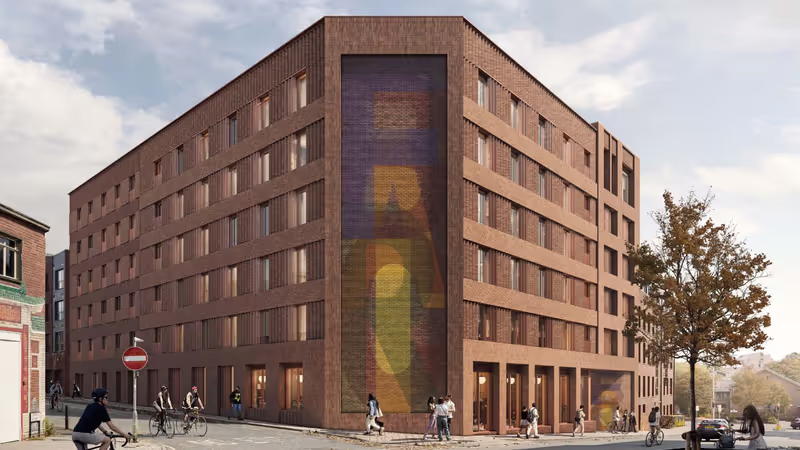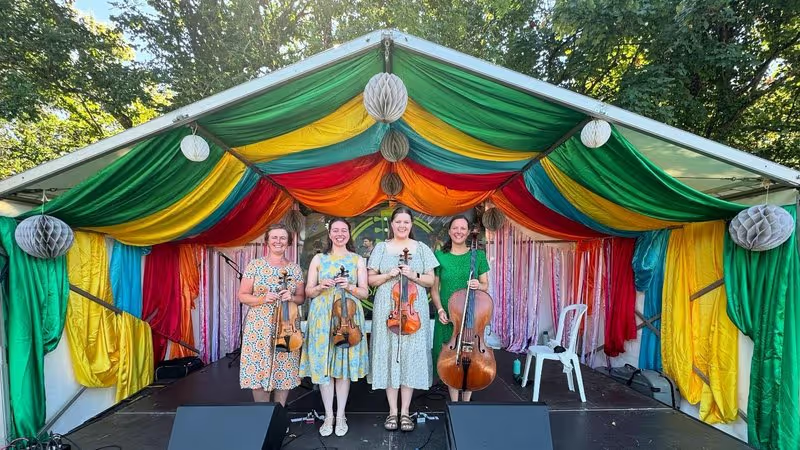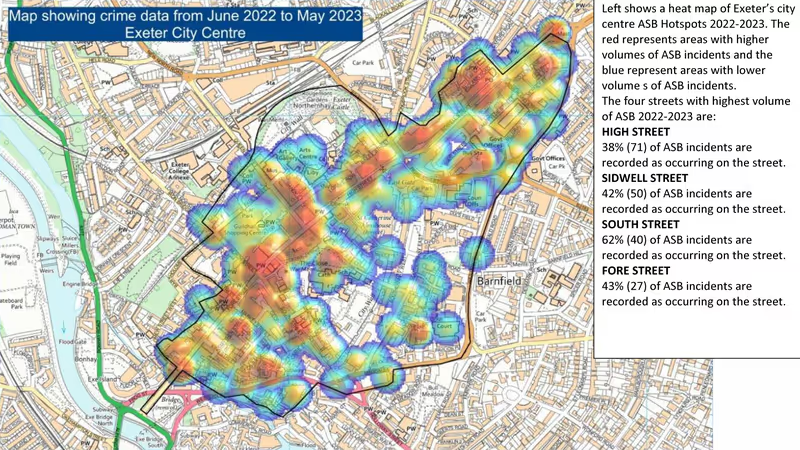Developers NCO (Seven) Limited and Nixon Homes Limited have applied to Exeter City Council for full planning permission to build a student accommodation and “co-living” complex on the site of the former police station and magistrates court in Heavitree Road.
The application says it “directly addresses and resolves key concerns raised in a previous application”.
Exeter City Council refused the previous application for a 955-room scheme in two blocks of up to seven storeys on the three-acre site in February 2023.
The scheme, which was enthusiastically recommended by council development director Ian Collinson, was described by planning committee members as “a blot on the landscape” and “hideous”.
It underwent eight design iterations, four rounds of public consultation and was considered at no fewer than six planning committee meetings before it was eventually refused by councillors.
A planning inspector then upheld the committee’s decision at appeal twelve months later, saying that the proposed buildings would appear as “vastly larger than any other nearby building”.
 Illustrative aerial view of rejected scheme. Image: TP Bennett.
Illustrative aerial view of rejected scheme. Image: TP Bennett.
The new proposals, for an 813-bed scheme in seven blocks of up to six storeys, follow an informal pre-application consultation held last autumn.
The pre-application proposals, for a 762-room scheme comprised of 399 student rooms and 363 “co-living” rooms, were exhibited at an event in September that was attended by 23 members of the public and several city councillors. They prompted 22 responses of which only six were in support.
They were subsequently changed by increasing the number of “co-living” rooms from 363 to 414. Scheme architect Brown & Company says that increasing the number of “co-living” rooms from the previous scheme “allows for a greater number of affordable homes in line with the Exeter Local Plan”.
Scheme agent DPP Planning, which also acted as agent for the rejected scheme, says it expects occupants of the “co-living” blocks to be “transitioning from occupying purpose-built student accommodation”.
It adds that they would be “used to the high standards of management and amenity space such developments provide.”
 Illustrative floor plan of new redevelopment proposals. Image: Brown & Company.
Illustrative floor plan of new redevelopment proposals. Image: Brown & Company.
Brown & Company says that the total internal amenity space provided by the development’s four student blocks would be 534 square metres, 1.3 square metres per room – although it then says it would be 570 square metres three pages later.
It also says that the total internal amenity space provided by the development’s three “co-living” blocks would be 1,409 square metres, 3.4 square metres per room.
But DPP Planning says in another document that internal “co-living” amenity space would only amount to 655 square metres, which would be just 1.58 square metres per room.
 Illustrative elevation of new redevelopment proposals. Image: Brown & Company.
Illustrative elevation of new redevelopment proposals. Image: Brown & Company.
Brown & Company says that the new proposals reduce the “overall height, footprint and mass of the development” compared with the rejected scheme.
It also says that the four-storey and five-storey “co-living” blocks it proposes on the western side of the development site have been reduced in scale in response to the two-storey residential houses in immediately adjacent Higher Summerlands and Lower Summerlands.
It adds that the six-storey student block that it proposes on the northern side of the development site is “appropriately scaled for the area” and “no taller that the neighbouring Gorge property”.
The Gorge, Exeter’s only existing “co-living” block – which is still only 80% occupied according to the operator – is five storeys tall. It overlooks the two-storey residential houses in Sandford Walk and the flats in three-storey blocks in St Matthew’s Close.
These would be additionally overlooked by both the six-storey student block and the six-storey “co-living” blocks that are proposed for the site.
Other amendments to the proposals that were presented during the informal pre-application consultation include the replacement of a ground floor cafe with a student reception area in the block on the corner of Gladstone Road and an adjacent pedestrian “crossing improvement”.
The developers also propose a pedestrian and cycle access route through the site from St Matthew’s Close. This would remain in private control but “open for public use” during restricted hours that have yet to be confirmed.
Comments on the new proposals can be submitted via the city council website until Sunday 20 July.


