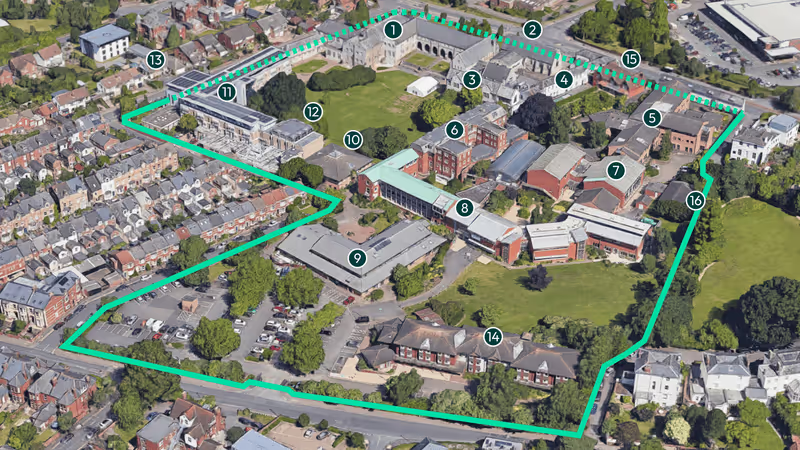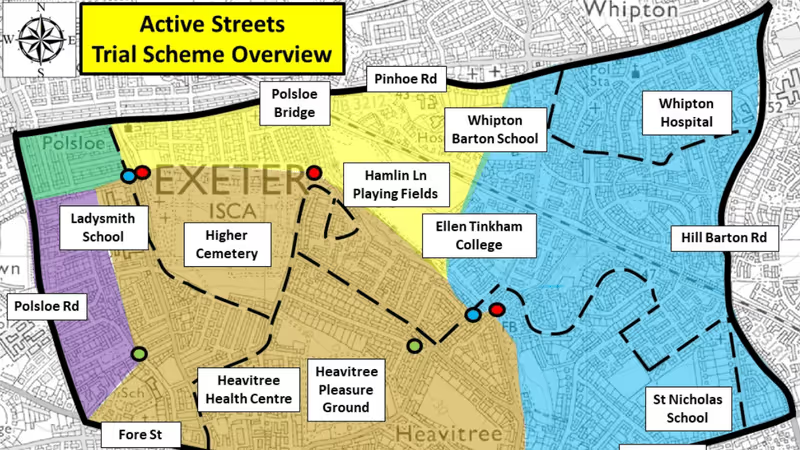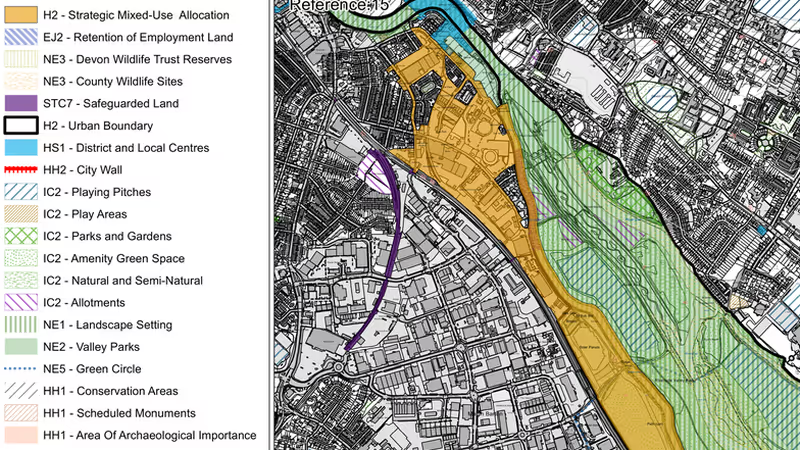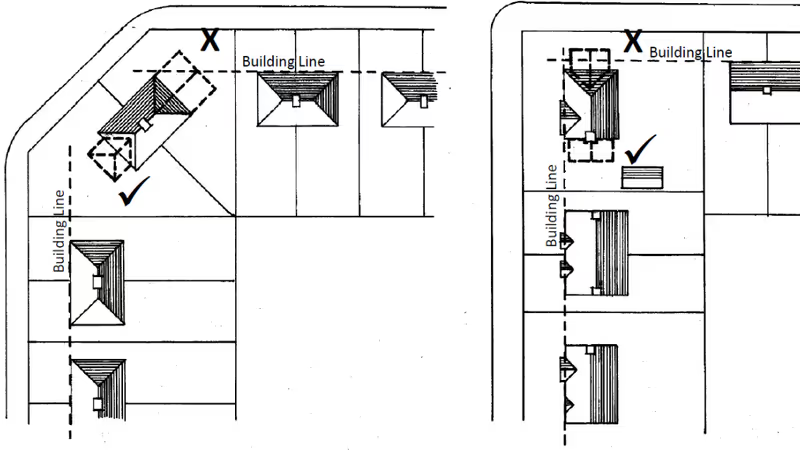Public Consultations
Stories about Public Consultations

Developers seek feedback on replacement of Clarendon House with student accommodation
350-bed block up to sixteen storeys tall proposed on site of underutilised offices on corner of Western Way and Heavitree Road.

University seeks views on St Luke’s campus redevelopment
Eleven acre teaching and research site between Heavitree Road and Magdalen Road to become ‘health and wellbeing’ campus and may include student accommodation.

Heavitree & Whipton Active Streets trial consultation to restart as taxi bus gate use introduced
More than 4,000 responses submitted in first eleven weeks with 1,650 people attending public exhibitions on scheme intended to reduce motor vehicle through traffic and increase walking and cycling.

City council holds consultation on full draft of new Exeter Local Plan, set to guide development to 2040
Second major consultation begins as government introduces sweeping national planning system reforms including transfer of powers to Whitehall and changes to scope of local plans and local plan-making processes.
, updated

