Planning & Place
Stories about Planning & Place

Unique retro games arcade to create new Sidwell Street venue after long search
Boneyard arcade seeking permission to change use of empty Brighthouse retail unit after making way for “co-living” block at previous Red Lion Lane location.
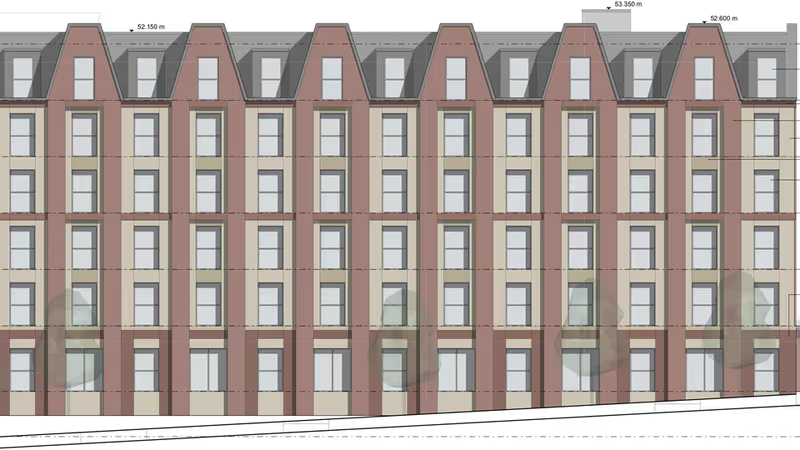
Mary Arches “co-living” developer resists “miniscule” room size criticisms as design revisions prompt further consultation
Changes include increased building footprints and removal of twelve rooms to provide eleven communal kitchens – between residents of 297 studios – while gates obstruct pedestrian thoroughfare and site’s historic setting and significance essentially ignored.
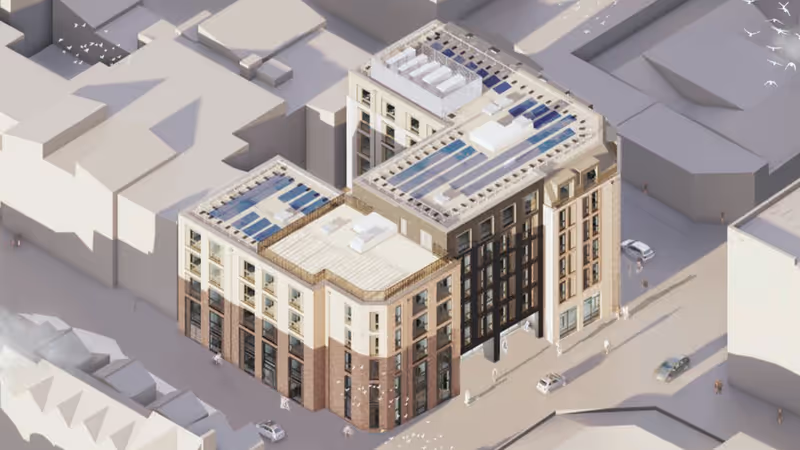
Summerland Street “co-living” block build – and £200,000 CIL payment – postponed as council approves phased development
Demolition will secure permanent planning consent but leave city centre site in limbo with subsequent construction start date unknown.
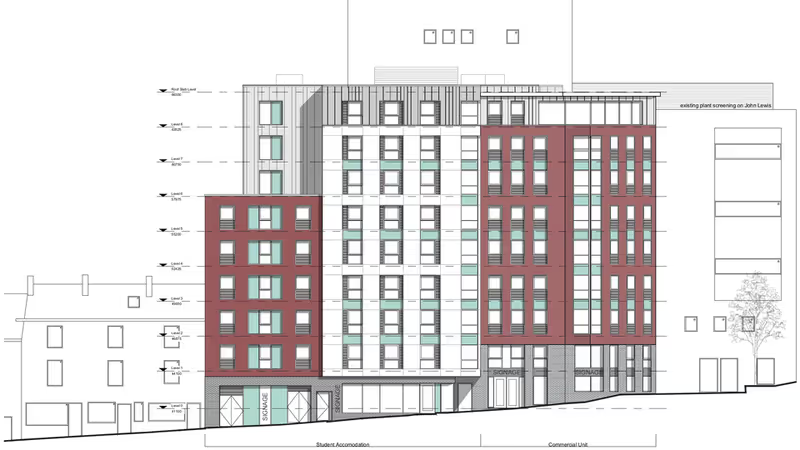
Council denies data and contrives criteria to dismiss community balance concerns in third King Billy student block approval
Exeter Observer analysis finds more students living in city centre than residents as council bid to include PBSA in housing delivery figures weakens local planning policy – but does not remove it from decision-making altogether.
, updated
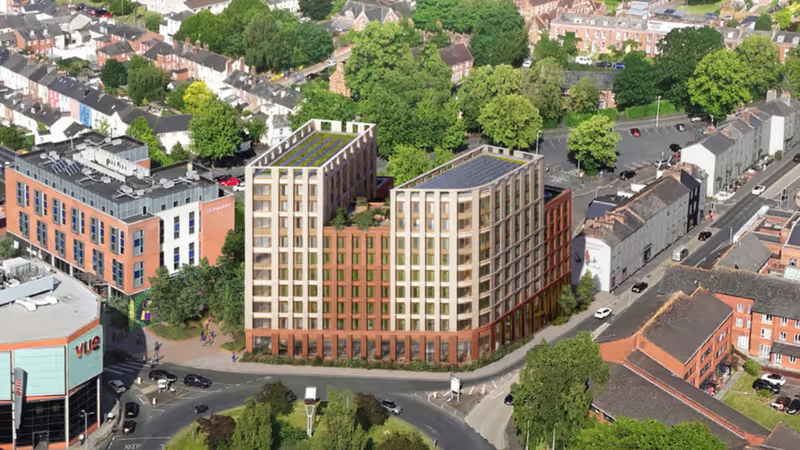
Proposals to replace Clarendon House with 297-bed student accommodation complex submitted for approval
Developer Zinc Real Estate arrives at final proposal for up to ten storey Paris Street roundabout redevelopment after nearly two years of informal public consultations and meetings with city councillors and officers.
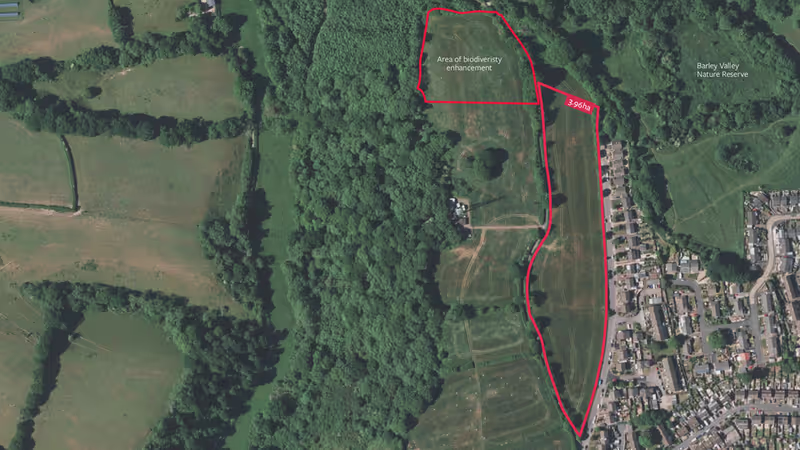
Barley Lane greenfield plans place persistent threat to Exeter’s north and north-west hills in spotlight
Council inability to identify sufficient land to meet government housing delivery targets leaves residents with faint hope of local plan policies preventing Nadder Park Road ridgeline development despite 175 public objections to scheme.