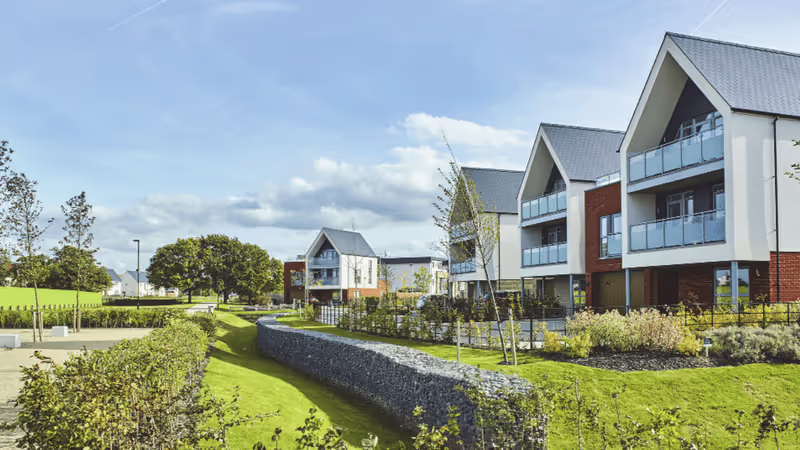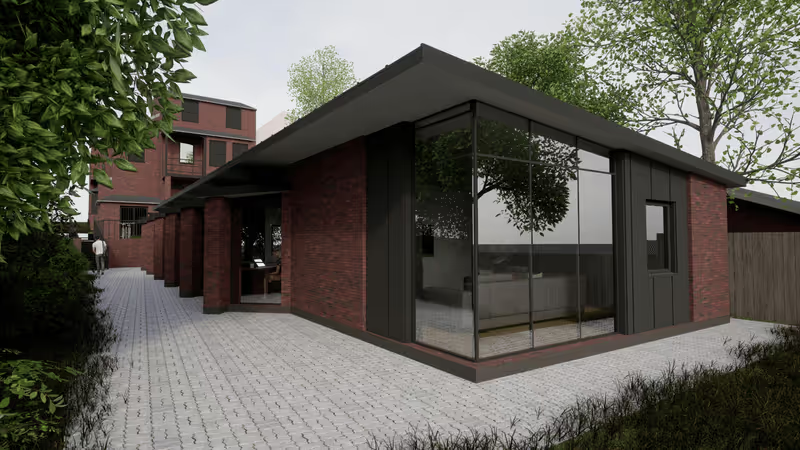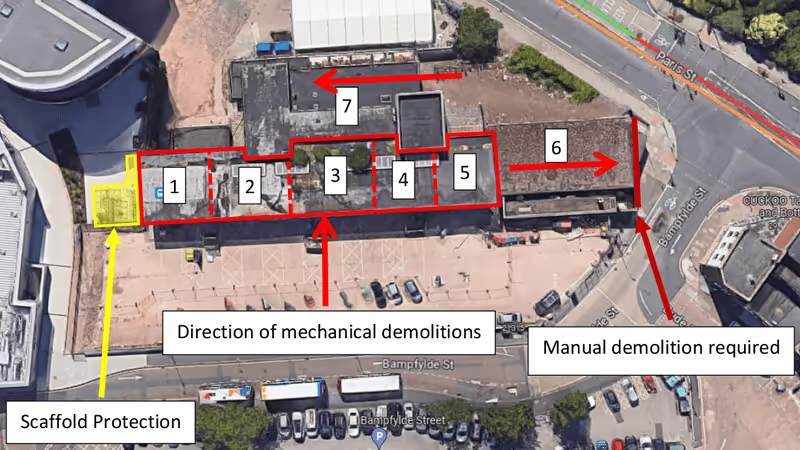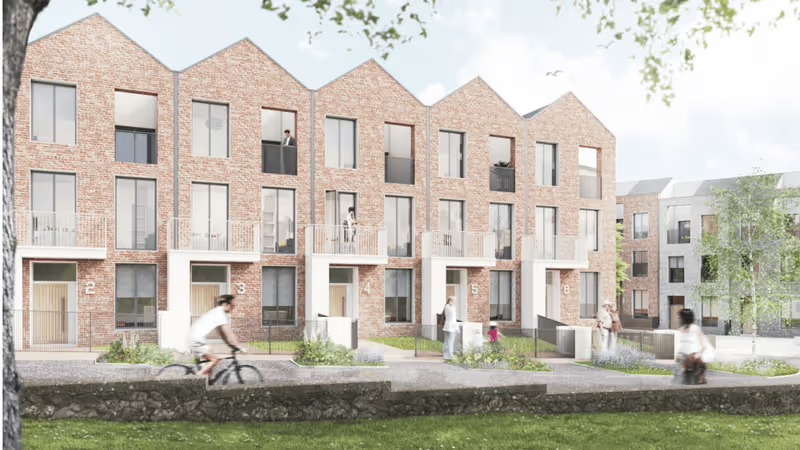Planning & Place
Stories about Planning & Place

Heavitree Road police station and magistrates court redevelopment appeal dismissed
Devon & Cornwall Police and Crime Commissioner and offshore development partner sent back to drawing board after attempt to overturn city council decision to refuse two huge student/co-living blocks fails.

Liveable Exeter “garden city” branding is about government funding, not green space
New Exeter Local Plan policy “principles” have little in common with historic vision revitalised for 21st century by TCPA for government programme, while consented Haven Banks scheme and proposed new town near Exeter Airport have even less.

Student landlord submits new plans for Union Road HMO back garden block following appeal failure
Application for six bedroom, single storey purpose built student accommodation block made on site of refused ten bedroom, two storey scheme in garden of thirteen bedroom shared student house.

Old Exeter bus and coach station to be demolished five and a half years after closure
Bristol-based Wring Group appointed as contractor by city council to demolish building to slab level but not to remove foundations, leaving rest of Citypoint site untouched.

Developers seek feedback on replacement of Clarendon House with student accommodation
350-bed block up to sixteen storeys tall proposed on site of underutilised offices on corner of Western Way and Heavitree Road.

Revised proposals to sell council land for co-living and high-spec housing discount site viability issues
Council leader’s Clifton Hill and Mary Arches car park sale amendments agreed by Executive without discussing financial consequences, including multi-million pound value losses compelling sale of other assets to cover Exeter City Living debts.