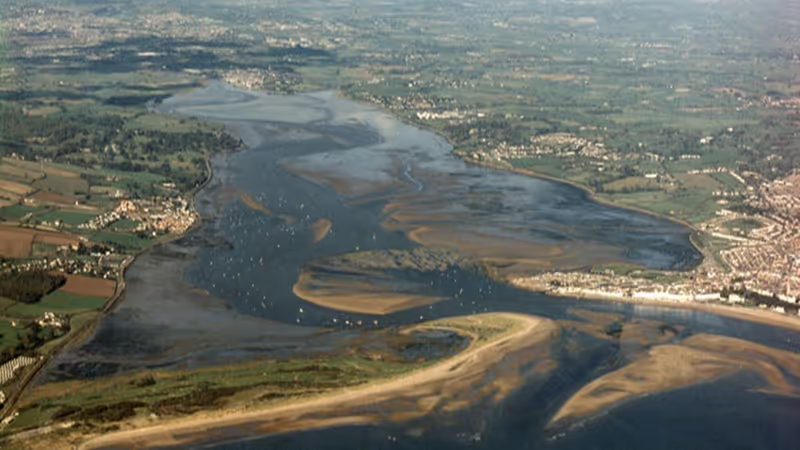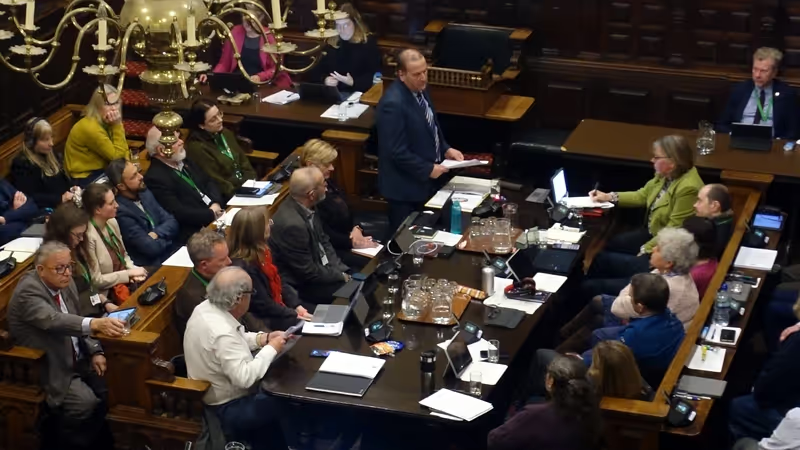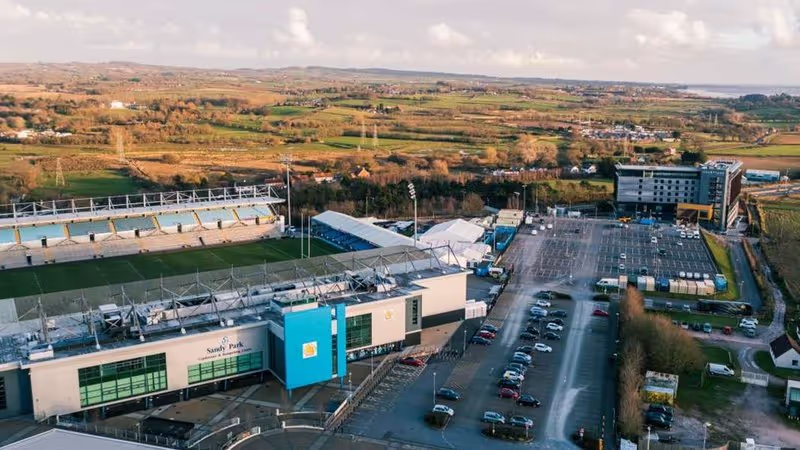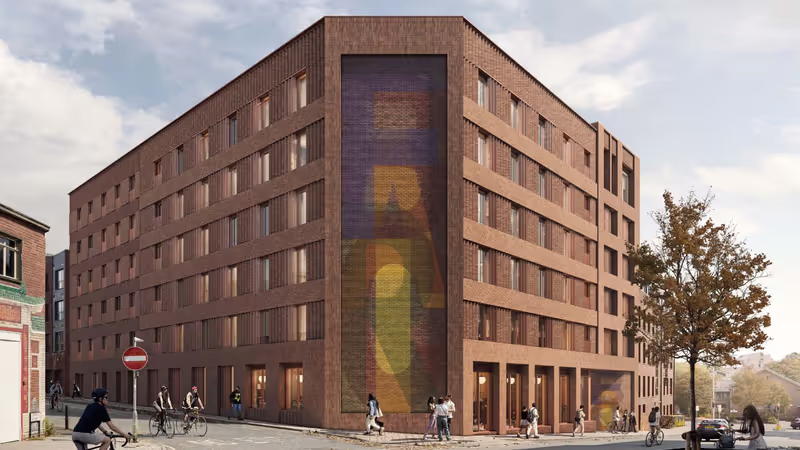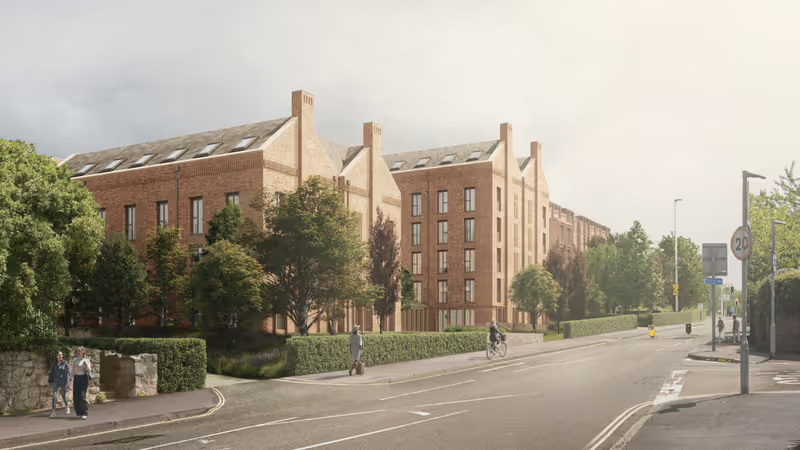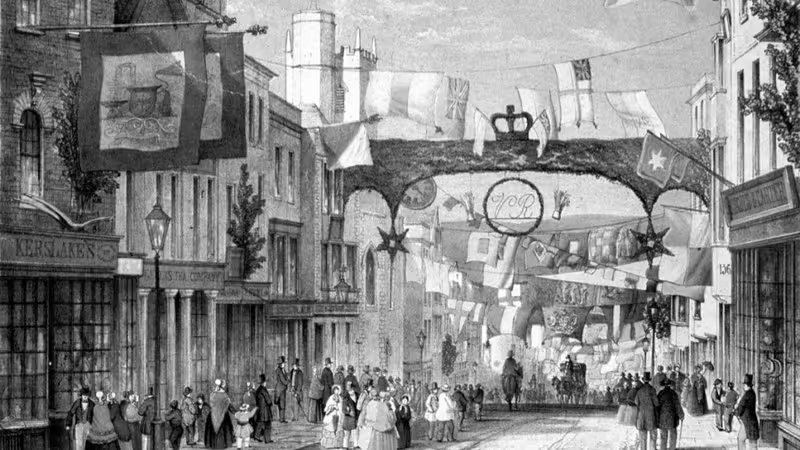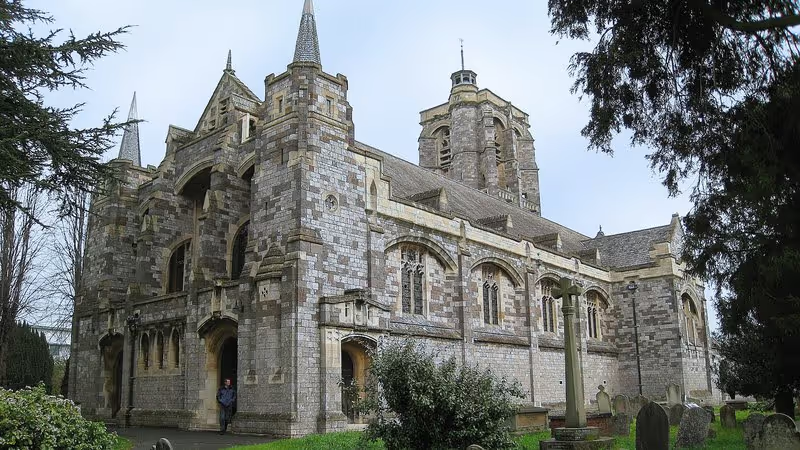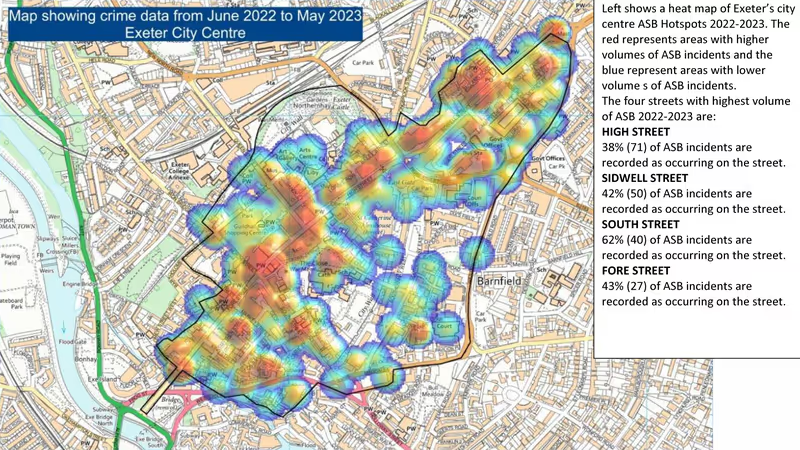Eutopia Homes has submitted minor design revisions to its application for full planning permission for a 300-bed seven storey “co-living” complex between Bartholomew Street East and Mary Arches Street, triggering a second public consultation on the plans.
It has resisted criticism of the tiny room sizes in the development, which it wants to build at quadruple the recommended local plan density on the 0.49 hectare Mary Arches car parks site between a pair of student accommodation blocks providing 158 beds and another 383 “co-living” units in two blocks that are set to replace Harlequins shopping centre in Paul Street.
In a statement summarising its response to a brief public consultation on its plans in July and a “follow-up design workshop” held in August, it said it had increased building footprints and removed twelve rooms to provide eleven communal kitchens in what would now be a 297-bed complex.
On several floors two of these kitchens would be shared between 72 studios, with an average of one between 27 across the whole scheme.
All it said on the subject of the size and layout of the rooms it plans – each of its “standard” units would squeeze a bathroom, toilet, kitchenette, living area, desk, wardrobes, storage and bedspace into 19 square metres – was that “room layouts have been designed to comply with all relevant design standards”.
It also said it had halved the proposed cycle storage from 316 to 170 spaces and confirmed that the historic pedestrian route across the site would be gated at each end and open only during daylight.
It added that “in all cases where visible” the proposed development would “enhance the setting of nearby listed buildings and the St David’s Conservation Area”.
 Eutopia Homes Mary Arches co-living complex proposal revisions statement Source: Darling Associates.
Eutopia Homes Mary Arches co-living complex proposal revisions statement Source: Darling Associates.
Eutopia Homes’ response ignored a wide range of objections to the scheme raised by members of the public.
These addressed the proposed development’s very high residential density and its layout, mass, height and appearance, its prospective impact on neighbouring properties, nearby listed buildings and conservation areas and the inadequacy of public consultation on the plans.
Residents in the immediate vicinity said they had not been notified about either a pre-application exhibition held by the developers or about the planning application itself by the city council.
Others highlighted the site’s archaeological importance – the Via Principalis of the Roman legionary fortress established here in 55AD is believed to run straight through it – and said insufficient allowance had been made for the full investigation – on a scale similar to the Princesshay excavations – that is likely to be required. Many also criticised the proposed obstruction of historic rights of way.
Several said that no evidence of “co-living” demand had been provided and warned of the risks of building more de facto student accommodation at a time when higher education demand is falling.
One pointed out that “affordable housing” built by Eutopia Homes elsewhere in Exeter is not affordable at all. Another said: “It is not ethical to expect people to live in tiny boxes to facilitate profiteering for developers”. A third added: “Either Exeter City Council is naïve or complicit in putting this application forward.”
 Proposed revised Mary Arches Street East co-living block elevation. Source: Darling Associates.
Proposed revised Mary Arches Street East co-living block elevation. Source: Darling Associates.
St David’s ward councillors Diana Moore and Tess Read submitted a joint ten-page objection to the scheme which reflected many of these concerns.
They pointed out that the Mary Arches application ignores the local housing needs assessment which forms part of the new Exeter Local Plan. This says: “Exeter is projected to see a very small increase in single young person households. The household projections therefore envisage little role for co-living housing.”
As they said, in absurd contrast, the co-living demand study submitted as part of the application instead claims a “shortfall of co-living accommodation in Exeter in 2029 could range from 10,502 to 13,177 co-living spaces.”
They also pointed out that the “design standards” for such accommodation referred to by Eutopia Homes do not actually exist in either local or national planning policy.
Ranging across topics including planting, biodiversity, landscaping, tree protection and provision, residential amenity, cycle storage and pedestrian and cyclist access and safety, they also said that gating the development will prevent other nearby residents reaching their homes.
They added that, as the initial archaeological assessment of the site’s historic significance submitted with the application concludes, the “full open area archaeological excavation” and “reporting, publication, analysis and archiving of the results” that is likely to be required will be a lengthy and costly process.
But Eutopia Homes has neither acknowledged this nor laid out plans for the excavation or post-excavation work.
 Mary Arches application site vs early Roman fortress and later Roman and medieval city wall.
Mary Arches application site vs early Roman fortress and later Roman and medieval city wall.
Source: AC Archaeology.
Devon Archaeological Society said, in its objection to the scheme, that the Mary Arches car park is “one of the most important sites within the historic core of Exeter” and that it is “essential that the archaeological deposits here should be fully investigated so that the information about Exeter’s history that they can yield will not be lost for ever”.
It added that “the potential for substantial archaeological survival is very high indeed” in the surface car park area and “will include remains of Roman military structures that are the oldest part of Exeter’s heritage, as well as the Roman, Saxon and Medieval town”.
The charity, which was founded nearly a century ago, is also concerned that Exeter City Council prematurely discharged key archaeological planning conditions at adjacent Quintana Gate to enable the construction of a pair of student accommodation blocks known as “The Neighbourhood”.
When the council granted planning permission for each of the blocks in turn, it stipulated that archaeological works which included both site excavation and subsequent analysis and archival publication of its findings must be carried out in full to secure each planning consent.
The council initially confirmed that it would not discharge these conditions until all the archaeological works had been completed, but late in 2022 it discharged both despite the developer’s failure to follow through on most of the required post-excavation work.
Devon Archaeological Society raised this issue with council development director Ian Collinson in August, saying that the adjacent discoveries should be informing the planning process at Mary Arches car parks, but it has yet to receive a substantive response.
 Mary Arches application site vs known and projected evidence of Roman legionary fortress layout.
Mary Arches application site vs known and projected evidence of Roman legionary fortress layout.
Source: AC Archaeology.
Exeter Civic Society also objected to the scheme, saying the design proposals amount to “superficial facadism” and fail to “preserve or respond positively to the character, architectural quality and historic importance of the surrounding conservation area”.
It added that the design “references local vernacular principles, but these appear to be copied and reused across multiple elevations without real understanding” and that elevations appear “like a pastiche that will not stand up to scrutiny at close range”.
It said that the plan to restrict access to the historic pedestrian route through the site outside daylight hours is “flawed”, as this would mean it would only be open from 8.15am to 4.15pm in the heart of winter, as is the idea that none of the development’s 300 residents – 29 of whom might be expected to depend on accessible vehicles for personal mobility – would need any car parking space.
It also pointed out the proposed disconnection between the delivery and loading bay in Bartholomew Street East and the building’s entrance in North Street, and that refuse collection will apparently entail waste being transported through the ground floor communal dining area.
Echoing other objections, it also said that the site offers a “clear opportunity to deliver a broader housing mix that supports inclusive and diverse communities” and that a “mix of sizes and tenures” would instead “contribute to a more balanced and sustainable neighbourhood”.
It concluded that the design “lacks the architectural quality, contextual sensitivity, sustainable ambition and appropriate facilities required for such a significant site and use”.
 Illustrative Mary Arches “co-living” complex landscape plan. Source: Park Hood.
Illustrative Mary Arches “co-living” complex landscape plan. Source: Park Hood.
Devon Buildings Group was also scathing about the scheme. It said: “Attempts to break up the monolithic facades by the use of varied materials, and weird truncated gable-like features, cannot conceal the monolithic nature of the buildings and the monotony of the fenestration. In turn, this reflects the excessive density of the proposal.”
It also said that the height and density of the proposed buildings “betray the current obsession with these qualities within Exeter City Council, greatly to the detriment of civic amenity and broader conservation values”.
Describing the studio rooms as “miniscule” it said that “in reality they are no more than en-suite bedsits” which are “inadequate for long-term occupation with any quality of life”.
It added that “co-living provision is at risk of getting out of control in Exeter, and is unwanted and most certainly not the solution to the city’s housing needs”.
 Proposed revised Bartholomew Street East “co-living” block elevation. Source: Darling Associates.
Proposed revised Bartholomew Street East “co-living” block elevation. Source: Darling Associates.
Historic England, the government body tasked with protecting the historic environment, concurred.
In a detailed seven-page submission to the council it said the the scheme has so many “major design flaws” that a “major redesign is required so that the site can take the opportunities available for improving the character and quality of the area”.
It pointed out that none of the building elevations in Mitre Lane or Mary Arches Street would even provide an entrance to the complex and that there would be “no active frontages” which would have a “deadening effect” on street-long elevations which “could and should be stuffed with cafes, shops, workshops, front doors and life”.
It also said the decision to reduce design and build costs by maintaining the same ground floor level throughout the Bartholomew Street East block despite a five metre change in pavement elevation would have “lamentable consequences”, saying that the complex could instead “accommodate a dozen different street-facing businesses, each adding life and colour to the street and the city”.
Adding that the development would cause harm to both the conservation area and the setting of various nearby listed buildings, it concluded that while the site “could be an exemplar for the redevelopment of brownfield sites in a very sensitive historic context”, the Eutopia Homes proposals “fail to rise to this challenge” and have “a number of fundamental flaws”.
Comments on the revised Mary Arches “co-living” complex proposals can be submitted via the city council website until Sunday 19 October 2025 and via email to consultations@exeter.gov.uk until the council planning committee meets to determine the application.
This is currently expected to be Monday 10 November.
