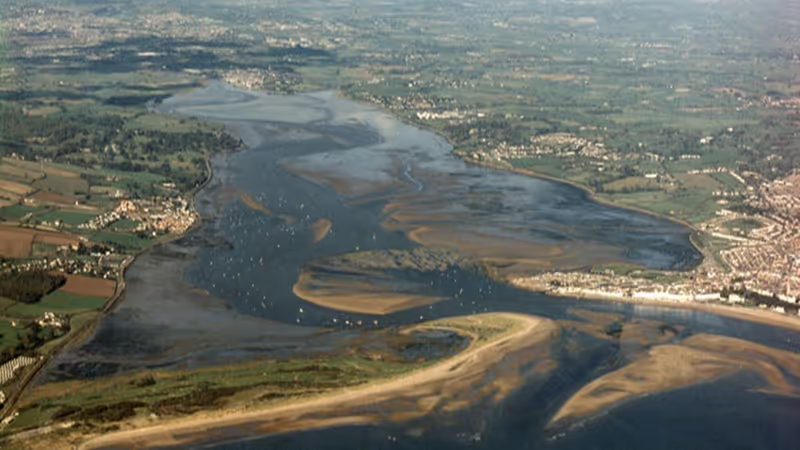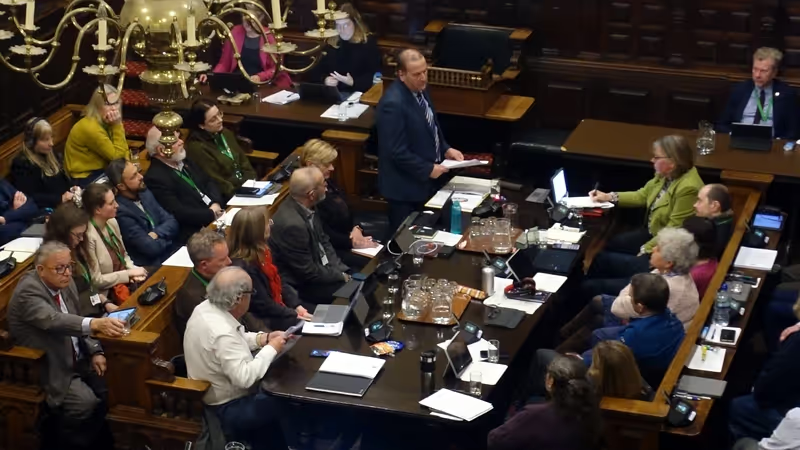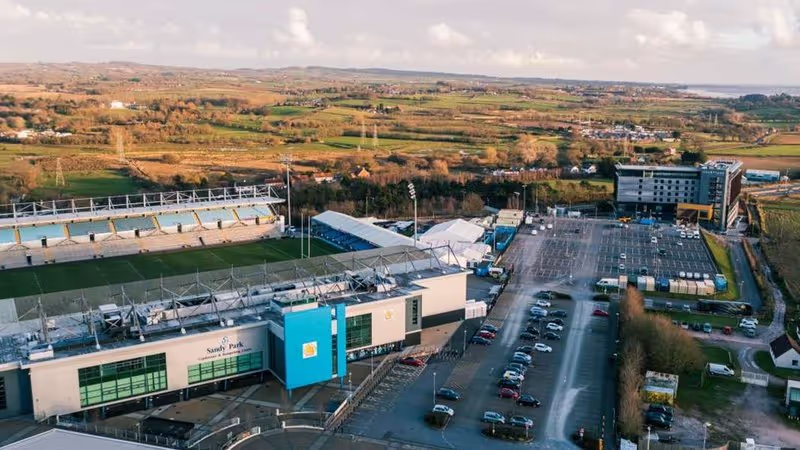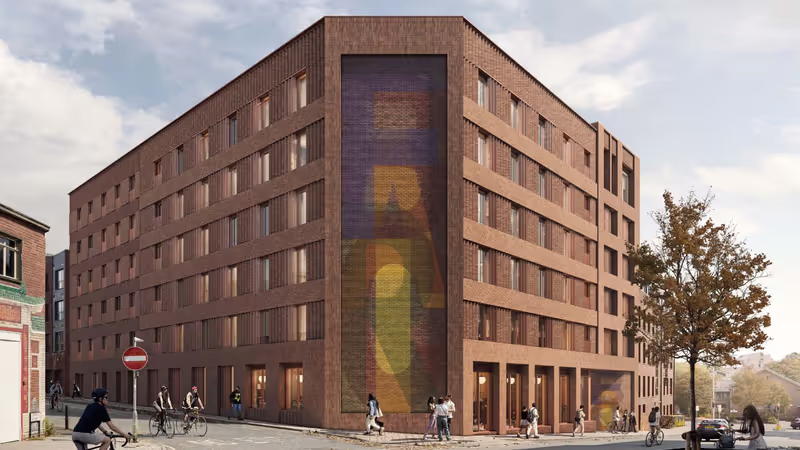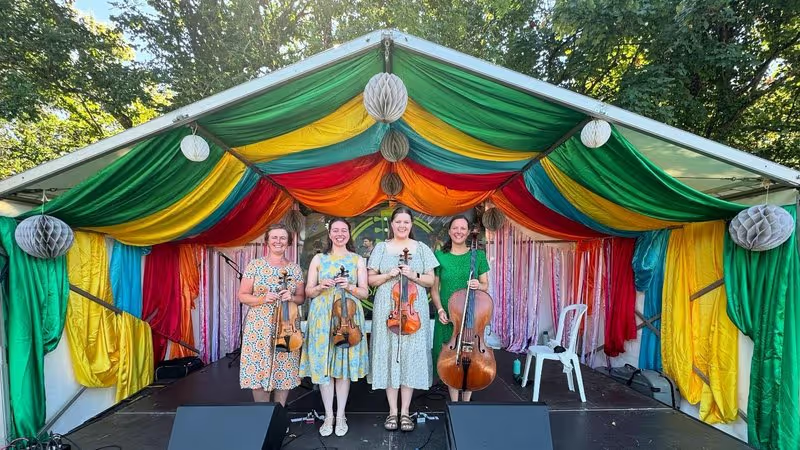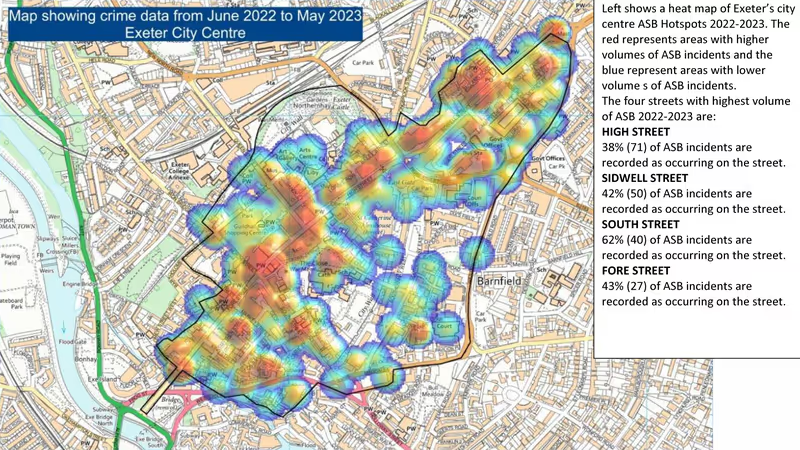Exeter College has amended its Flowerpot Fields redevelopment proposals again, after the last round of scheme changes removed the changing rooms, equipment storage and pitch viewing facilities essential to the site sports pavilion planning application approved last year.
The college has submitted an addendum to its previously-submitted planning statements which replaces two 50 square metre classrooms with changing rooms, equipped with showers and with obscured high-level windows, shown in a revised building floor plan.
The revised floor plan also shows two similarly-sized rooms that it describes as both “changing rooms” and “overflow sports training and education space”.
However neither of these rooms are to be equipped with showers and both have unobscured full-height windows identical to those in the two dedicated classrooms that the plan still includes.
Neither equipment storage nor pitch viewing facilities are provided anywhere in the latest revision.
 Flowerpot Fields revised proposed floor plan. Image: Grainge.
Flowerpot Fields revised proposed floor plan. Image: Grainge.
The latest changes to the scheme follow a written challenge to the legality of the previous round of revisions submitted by Exeter Civic Society citing Court of Appeal judgements which make clear that such post-consent scheme revisions cannot conflict with a consented scheme’s description.
The society also objected to the scheme revisions on the grounds that they contravened key local planning policies.
A council officer’s report to the meeting of the planning committee that approved the plans emphasised the importance of the city’s valley parks, within one of which Flowerpot Fields is located.
It said: “The only forms of development appropriate within these areas concern outdoor recreation, agriculture or forestry”.
Confirming that “the proposed sports pavilion would replace an existing changing room facility on the site” it added that the redevelopment “would significantly contribute to the outdoor recreational and leisure uses available on the city’s western side”.
The report only used the word “classroom” once, to summarise a letter in support of the college planning application.
The proposed structure was described at the meeting as a “contemporary pavilion building” which would “offer replacement changing facilities, a classroom, a sports laboratory and a gym”.
 Flowerpot Fields revised proposed elevations. Image: Grainge.
Flowerpot Fields revised proposed elevations. Image: Grainge.
Applications to make significant changes to consented planning schemes normally trigger a statutory three-week public consultation period.
However it appears that the city council is only permitting a one-week consultation on the new plans, from 14 to 21 November, under discretionary provisions in the legislation.
Public comments on the scheme can be submitted via the city council website until then.
However at a meeting held last month council leader Phil Bialyk insisted that the scheme revisions would come before the council planning committee, which would decide them in public.
The council’s planning case officers are also obliged to consider and report any responses to the application up to the date of any planning committee meeting held to decide it.
They can be contacted directly via email.
