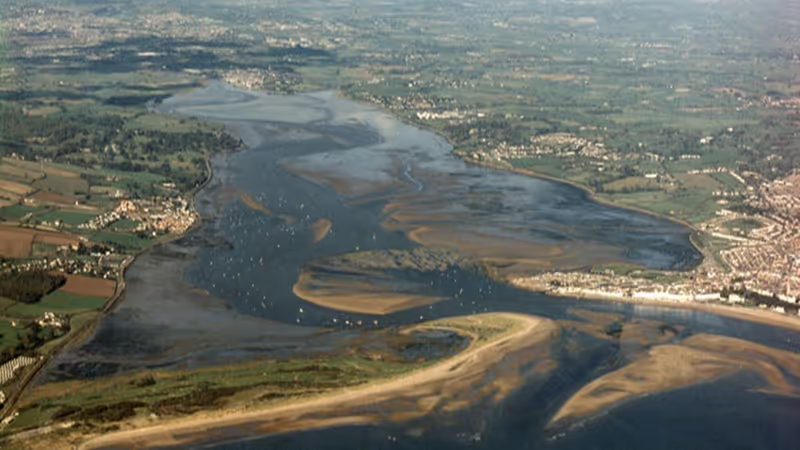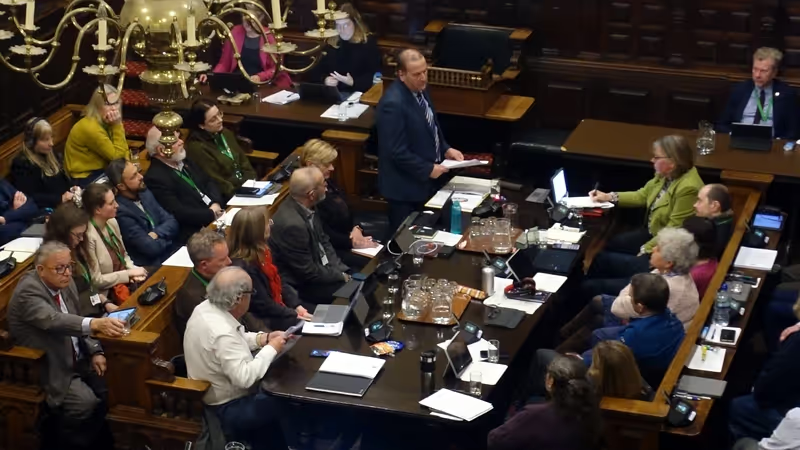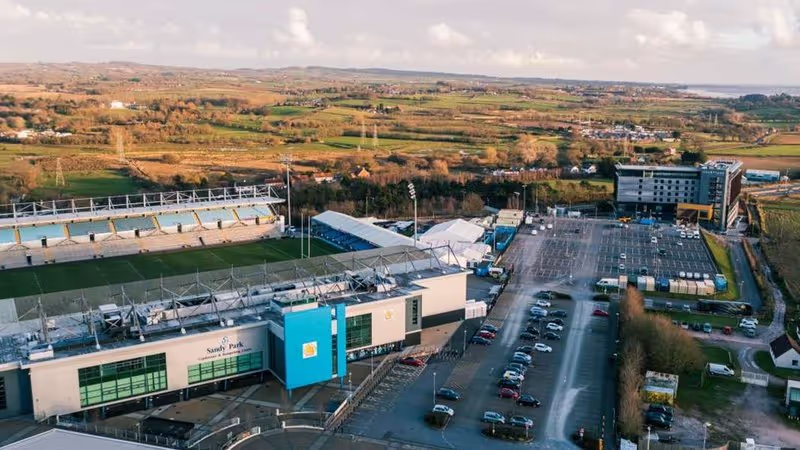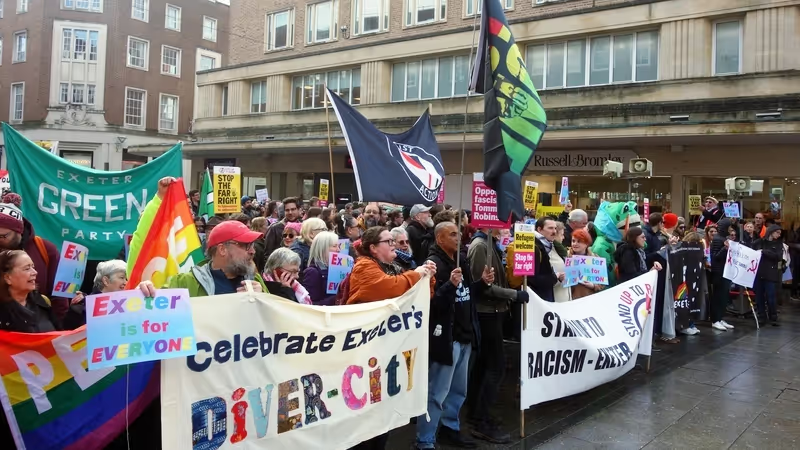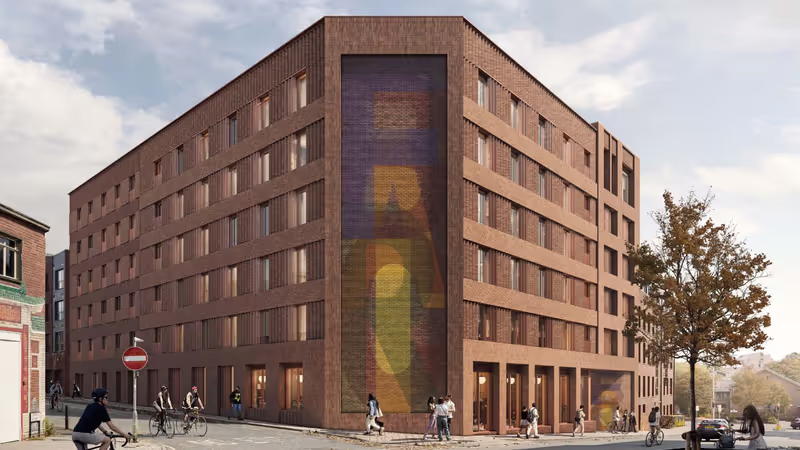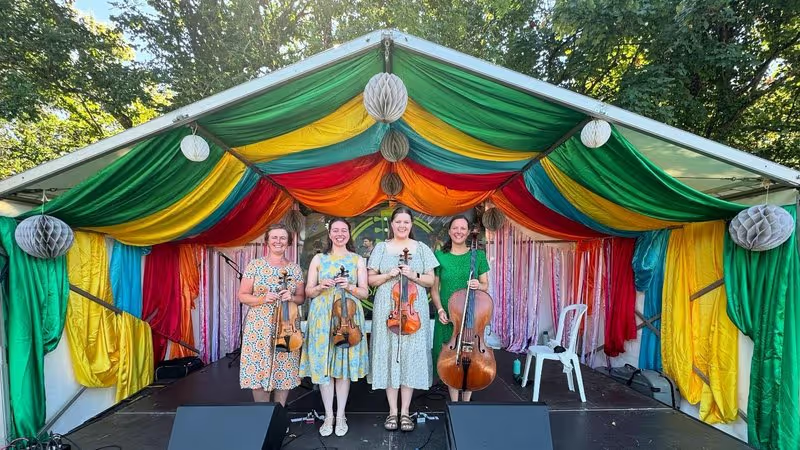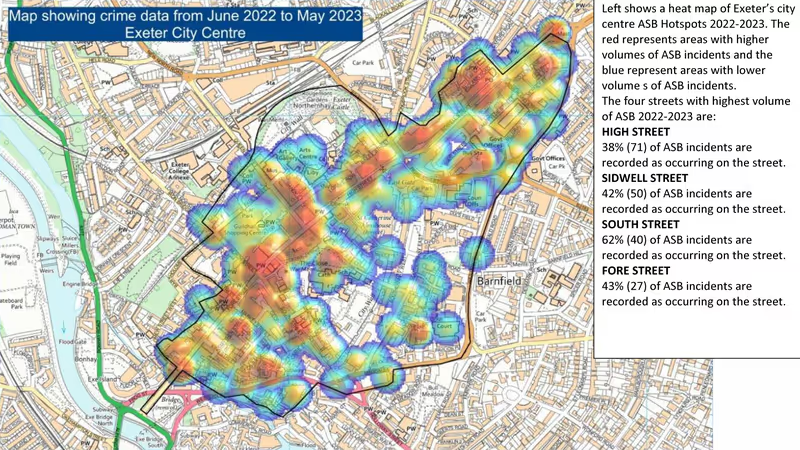New plans to redevelop the site of the former police station and magistrates court in Heavitree Road for student accommodation and “co-living” have been published for public comment.
Exeter City Council refused a previous application for a 955-room scheme in two huge blocks on the site in February last year. A planning inspector upheld the decision at appeal this February.
The new, pre-application proposals are for 399 student rooms in four blocks and 363 “co-living” rooms in another four blocks, with the ground floor of the block on the corner of Heavitree Road and Gladstone Road designated for commercial use.
The scheme’s 762 bedrooms would equate to around four-fifths of the number of units in the refused design, although commercial space in several similar consented Exeter schemes has been converted for accommodation following their completion.
A service road would provide access for deliveries and accessible parking for a “small number of vehicles”, with an internal bike store on the ground floor of each accommodation block.
A brief description of the proposals provided by the developer says that outdoor amenity space would be provided in two courtyards, with additional seating beside the commercial block.
An illustrative elevation suggests that that the blocks would be up to six storeys tall.
 Illustrative plan of redevelopment proposals. Image: Brown & Company.
Illustrative plan of redevelopment proposals. Image: Brown & Company.
The previous application for the site underwent eight design iterations, four rounds of public consultation and was considered at no fewer than six planning committee meetings before it was refused by councillors.
Despite enthusiastic recommendation by city council development director Ian Collinson, planning committee members cited a wide range of objections to the scheme.
These included the adverse impact of its scale and mass, insufficient provision of residential amenity space, the harm it would do to the surrounding area and the loss of 26 trees on the site.
An appeal against this decision, lodged by joint developers the office of the Devon & Cornwall Police and Crime Commissioner and offshore-registered PBSA Heavitree Road S.A.R.L, was dismissed by a planning inspector who said the proposed buildings would appear as “vastly larger than any other nearby building”.
 Illustrative elevation of redevelopment proposals viewed from Heavitree Road. Image: Brown & Company.
Illustrative elevation of redevelopment proposals viewed from Heavitree Road. Image: Brown & Company.
Planning consultancy DPP, which also acted as agent for the failed scheme, says the new designs have “evolved” in response to the public response it prompted and the reasons for its refusal.
Comments on the new proposals can be submitted until Wednesday 9 October via an online feedback form, by email to consultation@dppukltd.com or by post to DPP Planning, 9-11 Penhill Road, Cardiff CF11 9PQ.
UPDATE 30 September 2024
After this story was published, the scheme architects said that the proposals presented on the consultation website contained details and images that had been revised following design review panel input.
The revisions include an increase in both the number of student rooms, from 381 to 399, and the number of “co-living” rooms from 357 to 363, so the total has increased from 738 to 762 rooms.
The story has been updated to reflect the revisions, and updated scheme materials have now been published on the consultation website for public comment.
