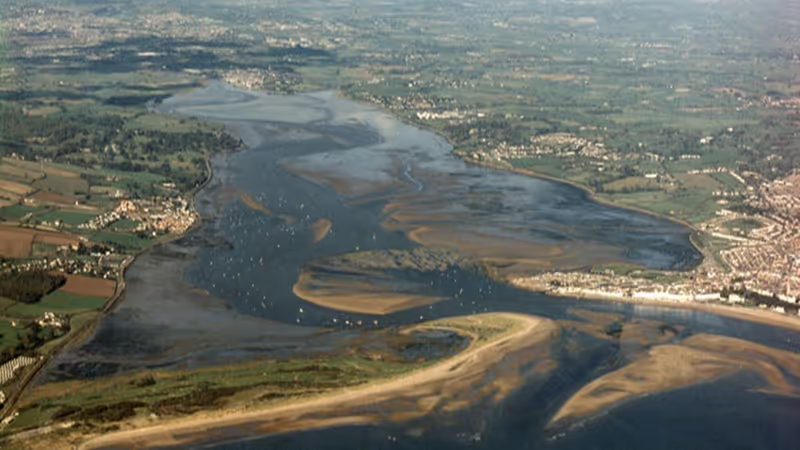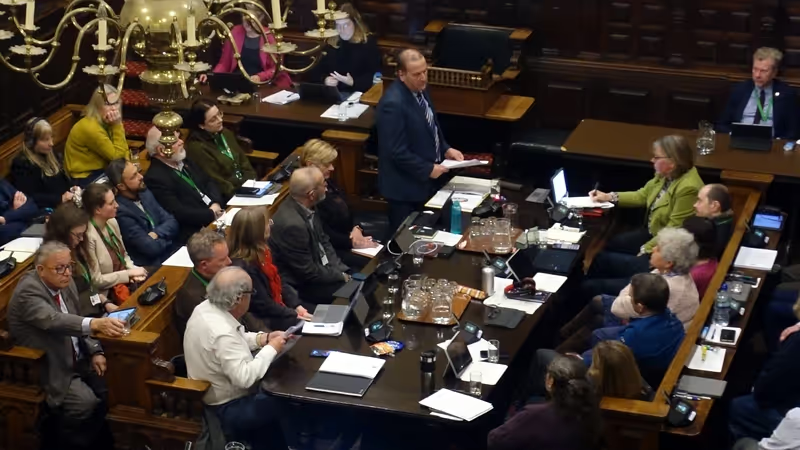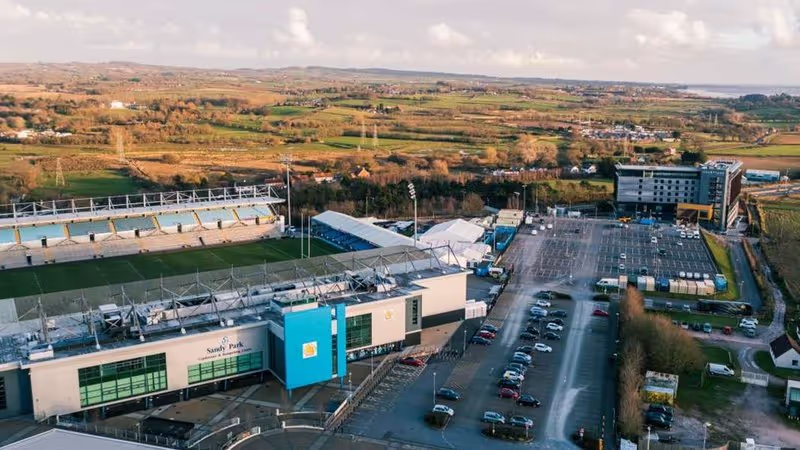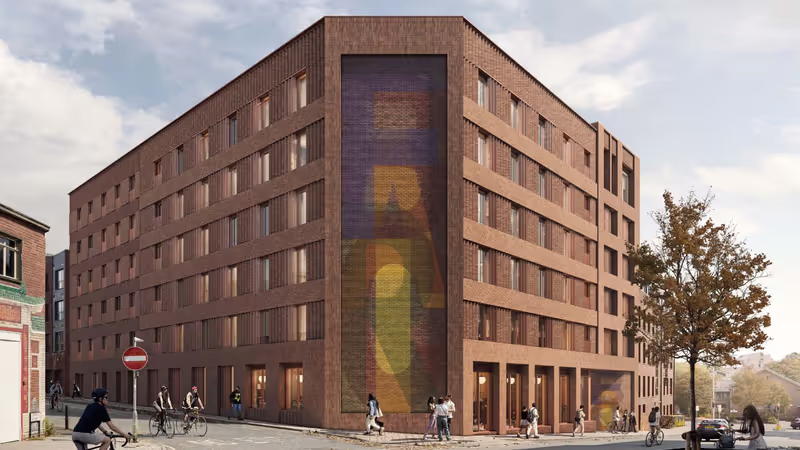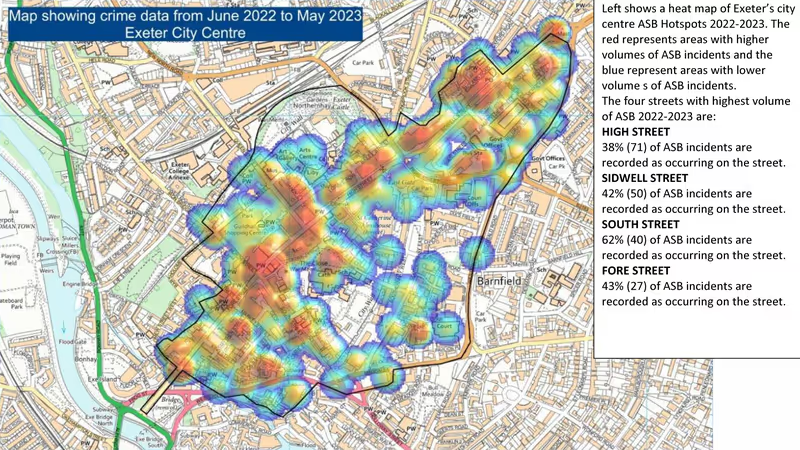Revised proposals for a development of up to 980 dwellings and up to 320 student block bedspaces with 40,000m2 of other uses on an ex-industrial site between Water Lane and the railway embankment have been submitted to the city council for approval.
The revisions follow an application for outline planning permission submitted last summer by developer Cilldara Group (Exeter) Ltd, part of a complex web of holding companies with property development interests across the UK and in Ireland.
There were no public comments in support of the original proposals for the site, part of which fronts on to Exeter Ship Canal and most of which is at high risk of flooding.
Devon County Council, acting both as lead local flood authority and as local highways, education and waste management authority objected to the proposals, as did the Environment Agency, Devon Wildlife Trust, the Inland Waterways Association and Friends of Exeter Ship Canal.
Documents accompanying the revised application, which is for outline planning permission with all matters except access reserved for future consideration, say it has been amended in response to consultee comments, flood modelling considerations and discussion with council planning officers.
 Illustrative revised masterplan. Source.
Illustrative revised masterplan. Source.
Many of the proposal amendments included in the application documents appear to address the issues raised in response to the original application. However only those that are specified in the accompanying parameter plans actually form part of the outline application.
All others are merely illustrative and will not be determined until after outline permission has been granted at the reserved matters stage, by which time the principle of development will be established for the site, limiting scope for refusal.
For instance objectors highlighted the development’s prospective impact on maritime activities and Gabriel’s Wharf in particular, which provides the only operational and emergency access to the ship canal for larger boats. They also cited the prospective loss of the adjacent shipyard as a further threat to the canal’s viability for non-leisure uses.
The developers insist that shipyard retention is not compatible with regeneration plans for the area. But they also say that the building planned beside the wharf will be repositioned and reduced from five to a mixture of two and three storeys, with canal bankside space reconfigured to provide more hard standing, closer to the water, with “potential for temporary vehicular access” to a slipway.
 Illustrative uses and routes beside Gabriel’s Wharf. Source.
Illustrative uses and routes beside Gabriel’s Wharf. Source.
However the included building height parameter plan only restricts the development to “up to five storeys” in this location and the access parameter plan says only emergency vehicles will have access to the slipway area. Waterside access for larger crane-carrying vehicles appears similarly restricted.
The space promised for “boat storage and boat hire as well as other maritime crafts” alongside the canal towpath is not clearly identified in any of the parameter plans, while the framework parameter plan shows pedestrian and cyclist priority along its length.
Multiple, simultaneous uses are proposed for the short stretch of bank beside Gabriel’s Wharf. It is to be a “landmark space” known as Water Square with a stepped, sunken seating area, trees and terrace.
It is to provide pedestrian and cyclist priority routes, emergency vehicle access to the waterside and vehicle access to a slipway providing canal access for boats. It is also to offer a craning point to lift large vessels in and out of the water and, at one end, accommodate a primary roadway.
At the same time the developers say that they will “avoid” closure of the towpath unless an “unforeseen reason” arises in which case it “should be possible” to arrange access to “ensure the continued operation of the canal”.
 Illustrative view of development beside Gabriel’s Wharf. Source.
Illustrative view of development beside Gabriel’s Wharf. Source.
At the other end of the site, where Water Lane meets Tan Lane, the developers say three blocks have been reconfigured to “co-ordinate with flood conveyance modelling”.
This appears to mean that flood-water facing walls have been curved to encourage water to flow round them, then head east towards the rest of the development instead of south via the low-lying Tan Lane railway underpass and on to Marsh Barton.
The developers also say these building footprints have been altered, and the road widened by five metres, to “mark the importance” of the route along the new road that will lead through the site, with the new junction between Tan Lane and what will become Foundry Lane designated a “public square”.
In June last year the council agreed to use its compulsory purchase powers to acquire a block of four flats on this corner and two nearby strips of land, and to dispose of part of its Exton Road recycling depot, to enable this new layout.
While road layouts are defined by the drawings accompanying this application, block layouts are, as all the parameter plans make clear, no more than indicative at this stage, and will not be determined until a subsequent reserved matters application is decided.
 Illustrative view of development from Riverside Valley Park. Source.
Illustrative view of development from Riverside Valley Park. Source.
Proposed amendments elsewhere on the development site also require careful consideration.
In one document the developers say that what were public routes between building blocks have been replaced with “semi-private spaces for residents”. But they elsewhere describe each of these routes as an “indicative location for [a] green link”, and an “intermediate open space” too.
They also say that the position of the building at the southernmost tip of the site, beside a diesel generator farm, has been “repositioned to allow a potential connection to the land to the south east of the site”.
In this case the relevant parameter plan supports their statement, but does not explain why road access might be needed at this point. Surely a motor vehicle link to Clapperbridge Lane East, beside Marsh Barton railway station, cannot be what they have in mind?
One issue that does seem to have been resolved in the revised proposals is the “potential connection point across canal”, which was presented in the previous set of sketches as a bridge so low as to deter swans from swimming underneath for fear of grazing their beaks.
This was outside the development site boundary so was, it appears, also merely illustrative.
 Illustrative view of development from Marsh Barton. Source.
Illustrative view of development from Marsh Barton. Source.
With so much of the Water Lane redevelopment to remain undecided until after outline permission has been granted, to what would these amended proposals actually commit?
They confirm that the whole site would be razed, with the possible exception of a short run of railway rails that might be retained for use as public art.
They remove the “opportunity” for a building up to twelve storeys tall, so most of the site would be limited to no more than seven or eight storeys, or buildings up to 133 feet tall.
The site would be zoned into residential, commercial and other use combinations, with no ground floor residential occupation and broad frontage arrangements also agreed at outline stage.
Site-wide restrictions which would limit development to a maximum of 980 dwellings with no more than 320 bedspaces in student blocks (at the Tan Lane end of the site) and 40,000 square metres of commercial and non-residential space would all be set.
And vehicular, pedestrian and cycle access arrangements would also be decided, as the application description makes clear.
Comments on the proposals can be submitted via the city council website until the end of the month.
