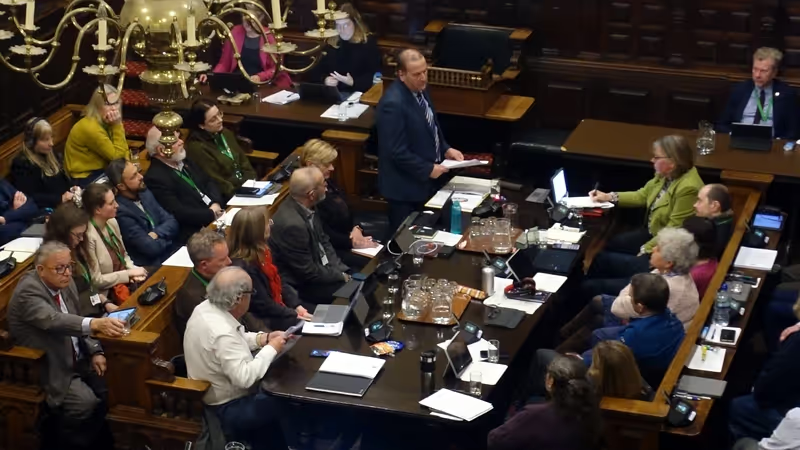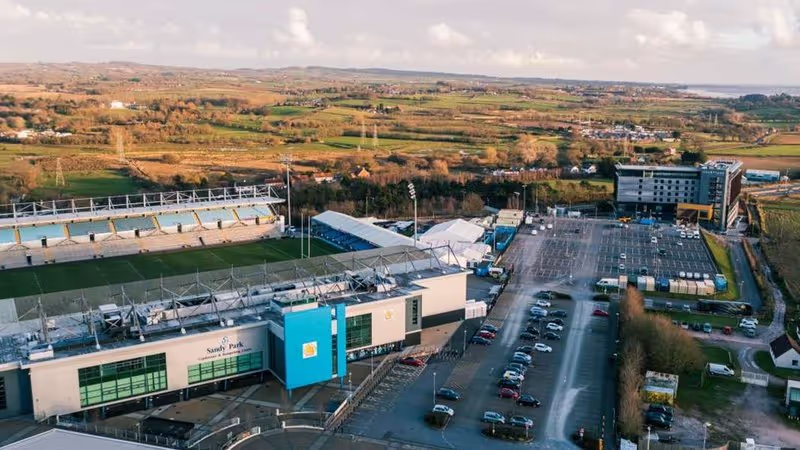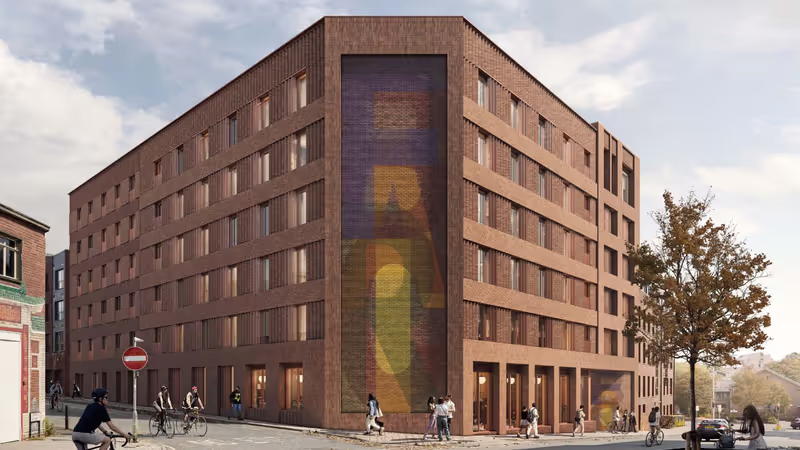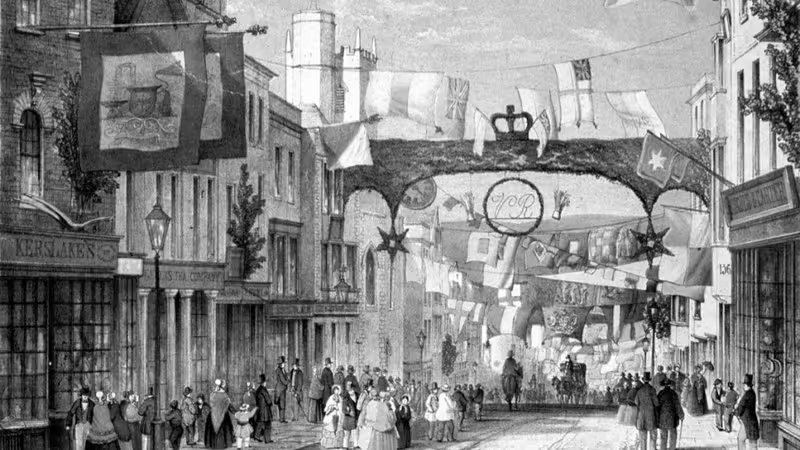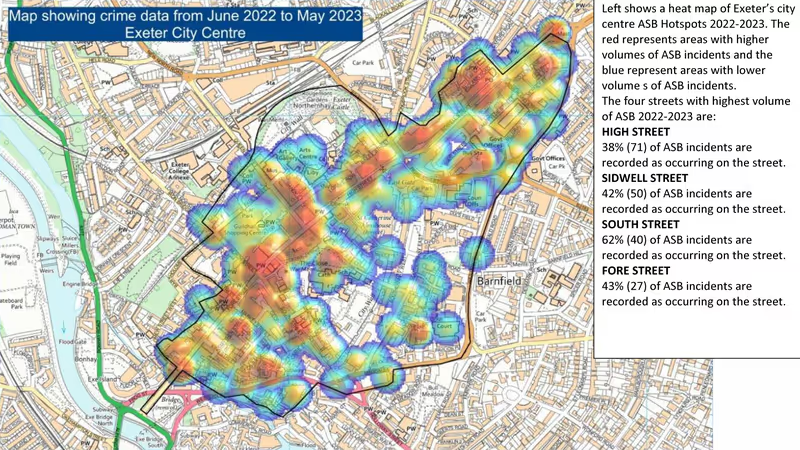Exeter City Council has approved major changes to the design of a nine-storey student accommodation development at the top of Longbrook Street, throwing out key provisions from the previously consented scheme and reneging on its commitment to refer such a decision to the council’s planning committee.
The development site was formerly occupied by the King Billy public house, which closed in 2018 before being demolished last year, and Shepherd’s Garage, which was demolished in 2007.
The redesign, which is presented as a minor variation to the consented plans, marks the sixth time planning permission has been granted in relation to the scheme in more than six years.
It removes 180m2 of commercial space from the previously consented scheme and adds around 330m2 of student accommodation, upending the building layout and removing the active street frontage that was essential to the scheme’s initial approval.
 Longbrook Street student accommodation development site before demolition
Longbrook Street student accommodation development site before demolition
The originally-consented scheme included two large ground floor commercial units, seven floors of student accommodation in cluster flats and a student lounge and roof terrace occupying a smaller area set back on the top floor.
The ground floor commercial units – a 97m2 retail space and an 83m2 restaurant/bar space with mezzanine – and the top floor communal areas were arranged this way following Design Review Panel interventions.
The commercial units were were integral to the building’s design, providing active frontage additions to the existing city centre street scene, while the double-height windows for the two storey restaurant/bar were a key architectural feature intended to step upwards towards the much taller John Lewis building next door.
 October 2017 consented scheme elevation
October 2017 consented scheme elevation
Considerable emphasis was placed on the importance of this layout both in the application documents and at the city council planning committee meetings that discussed it.
All three versions of the application design and access statement mention the value of the commercial street frontage repeatedly, saying that it would be “maintained in any proposal”. The planning case officer’s report says it would support the “vitality and viability of the area”.
The committee minutes confirm both that councillors considered it “very important” and that the developers were required to include it in the scheme.
The council’s development manager also said that “any application to change the use of the ground floor away from retail/commercial would come back to this committee”.
 October 2017 consented scheme floor plans
October 2017 consented scheme floor plans
Three years then passed without construction commencing. The developers applied to renew the planning consent, citing “contractual reasons” as the cause of the delay. Council officers approved the renewal in June 2021.
Another year passed. The developers then applied to revise the scheme by reconfiguring the seven floors of student accommodation, reducing the total number of bedspaces from 108 to 97.
Apart from two newly-introduced studio flats, all the remaining bedspaces were still arranged as cluster flats. This was another key feature of the original design, to facilitate the conversion of each flat into residential accommodation meeting national minimum space standards so the block might one day be used to house local people instead of students.
These design revisions left the ground floor commercial units and top floor communal student spaces unchanged. Council officers granted permission for the revisions, as non-material amendments that did not breach any of the agreed planning consent conditions, in May 2022.
 April 2022 revised scheme floor plans
April 2022 revised scheme floor plans
The developers then proposed more amendments to the scheme in January last year, seeking to replace several of the consented cluster flats with 28 more studios.
This time the ground floor commercial units were changed: a bin store was inserted into the street frontage at one end of the building and the two-storey restaurant/bar became a cafe. The top floor roof terrace vanished.
Council officers again granted permission for the revisions as non-material amendments to the consented scheme. They took just three days to issue their decision, based on a 200-word report.
 January 2023 amended scheme floor plan
January 2023 amended scheme floor plan
In October last year the developers submitted yet another application to change the scheme, this time to replace the remaining thirteen cluster flats so the whole block would become studios.
To create the extra internal space needed for so many studios the developers applied to significantly enlarge the sixth, seventh and top floors of the building and to move the communal lounge to the ground floor, replacing the retail unit.
They also applied to use the upper storey of the restaurant/bar unit for studios by cutting it down to a single storey, halving its windows so the visual step up to John Lewis next door would be lost.
The developers claimed that the building’s street-level frontage would nevertheless remain “active and engaging” and that the removal of the mezzanine floor from the two storey restaurant/bar unit would “not adversely affect its functionality or rental potential”.
Their justification for this tranche of changes was that studios are “better suited to a wider and more diverse range of cultural and social needs for both international and domestic students” including “considerations such as ethnicity, religion, gender and food preparation habits”.
They didn’t mention that more expensive studios are not a replacement for cheaper shared student HMOs and so are less likely to free up existing residential housing stock for local people.
 October 2023 scheme variation floor plans
October 2023 scheme variation floor plans
At the same time as applying to make these changes, the developers submitted a second application to alter the description of the scheme in line with their new proposals.
Council officers took just three days to approve the new description as a non-material change despite the implication that doing so accepted the use of all nine floors of the building for student accommodation, and have now approved all the other changes too.
The council decision notice was published on Friday. It was not included in the delegated decisions report presented to planning committee members at their meeting on Monday evening.
 October 2023 scheme variation elevation
October 2023 scheme variation elevation
A report published alongside Friday’s decision notice mentions an Exeter St James Community Trust objection to the scheme redesign, but it simply summarises eighteen pages of close criticism put forward by the trust in two short sentences.
It does not address the trust’s key contention that the wholesale replacement of the scheme’s design drawings cannot constitute a minor material change to the previous planning consent, but instead changes the scheme so substantially that not only would it require a new full application for planning permission, but such an application could not have been approved by the Design Review Panel or the council’s planning committee members.
Citing a letter by the scheme architect, the trust says: “The architect’s reasoning reveals a complete disregard for the rationale behind the permitted application. His focus is solely on the PBSA [Purpose Built Student Accommodation] element with the implication that all other matters are subordinate and impacts of the changes need only be considered from the perspective of the PBSA.”
It adds: “If approved, the proposed changes would result in a development unrecognisable in very significant ways to that which was permitted. They make a mockery of the previous consultation process.”
 Longbrook Street student accommodation development site – the lower four floors of the Vita Student building should not be visible in this view
Longbrook Street student accommodation development site – the lower four floors of the Vita Student building should not be visible in this view
During consultation on the scheme redesign at the end of last year, it also emerged that a protected medieval wall on the site had been demolished without authorisation.
The wall had been the subject of considerable attention in the original planning application.
All three versions of the accompanying design and access statement say it would be “dealt with sensitively” with the building’s design “highlighting its importance” and would be repaired “where insensitive alterations have already taken place”.
A planning and economic statement said the development would “secure the long-term protection” of the historic wall, bringing “public benefits”, and a heritage statement confirmed that the wall, of which it includes several photos, was an important heritage asset which would be retained.
Accordingly, a planning condition was included in the consent that was granted “to ensure that historic remains are not damaged during the construction process”.
However the wall’s disappearance was clearly visible by comparing scheme plans from last January with post-demolition revisions subsequently made to those drawings.
An image of a large white box van was even inserted into an illustrative 3D view directly in front of where the wall should be, hiding its disappearance, although the short section that is still visible beside it in the image has also been pulled down.
 October 2023 scheme 3D illustration
October 2023 scheme 3D illustration
A Construction Environmental Management Plan submitted by the developers says: “An assessment of the stability of the historic wall is to be undertaken. This is to confirm if any measures will be required to be implemented for support and/or restraint prior to the commencement of the works.”
It was submitted at the end of January last year. After it emerged in December that the wall had instead been demolished, the developers submitted a “justification statement”.
This says: “During the demolition of the King Billy Pub, the demolition contractor raised significant concerns about this section of the wall” and that “in the interests of health and safety” a “prompt decision was made to seek agreement from Exeter City Council for the removal of the dangerous section of wall”.
The developers say that the council gave them this approval in March, after the demolition had taken place. The council says it was “reasonable” to accept this justification “with no evidence to the contrary”.
Adding insult to injury, the developers also submitted a heritage statement with its justification statement, which undermined the wall’s historical value and concluded that it was of “low significance” after all. The council says it disagrees, twelve months after the fact.
The message from the council appears clear. If you don’t get the planning approval you want first time around, keep applying to change first one aspect of your scheme, then another, and don’t be overly concerned by how far your changes end up diverging from the original plans.
Eventually you may well find that Design Review Panel interventions, public consultation outcomes and even planning committee decisions that once stood in your way will no longer do so. And don’t let the odd heritage asset get in your way, either.


