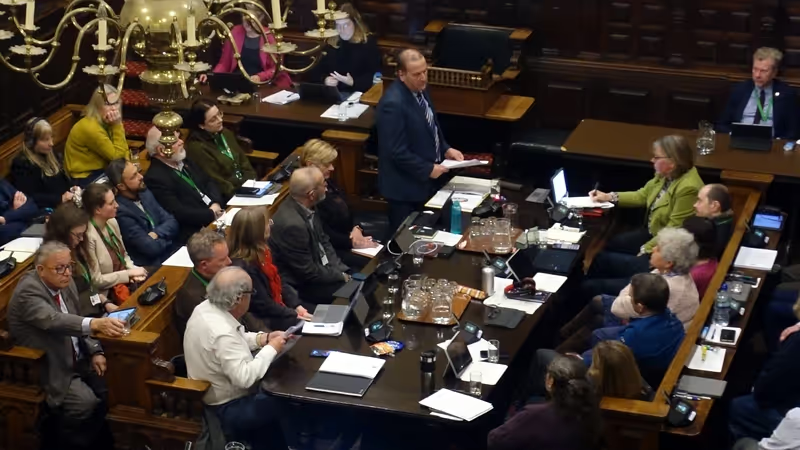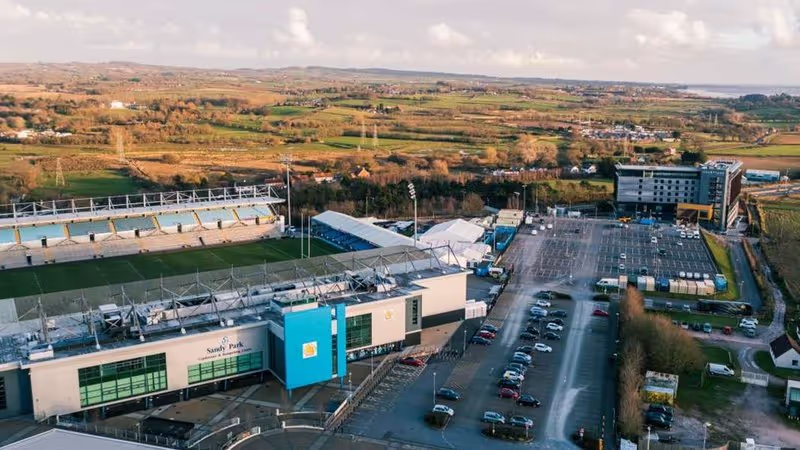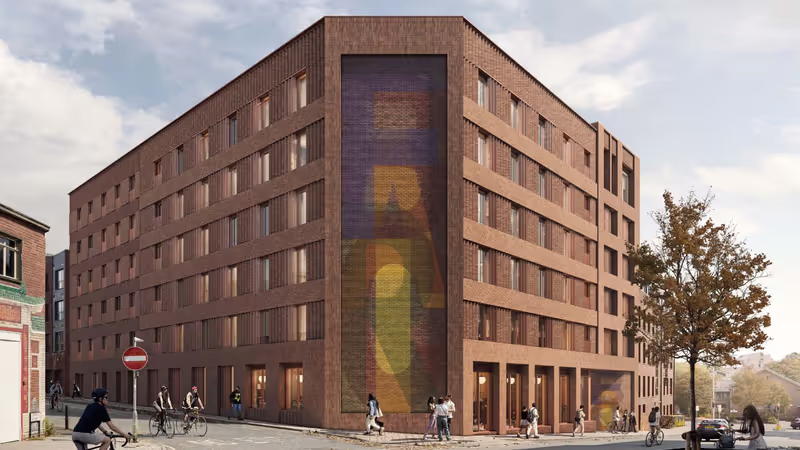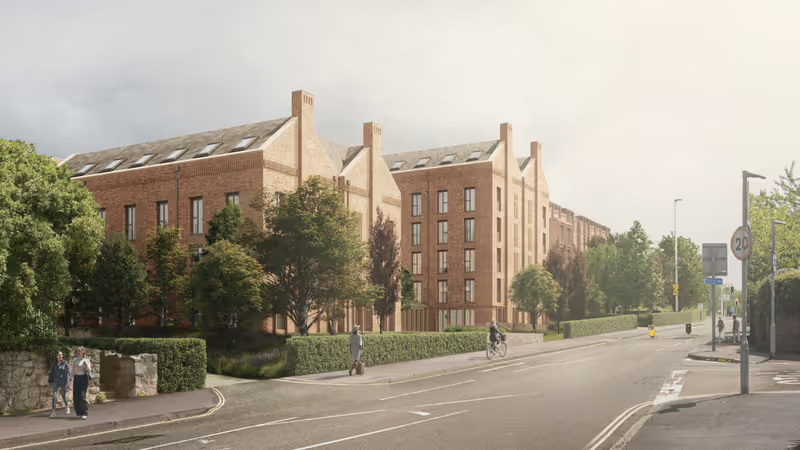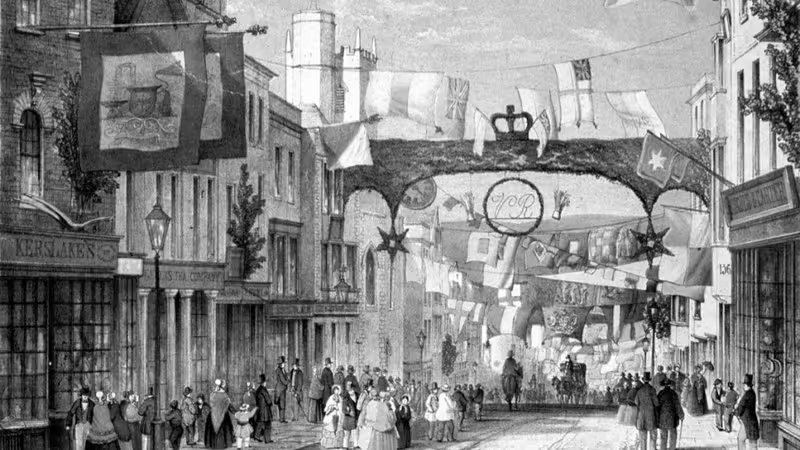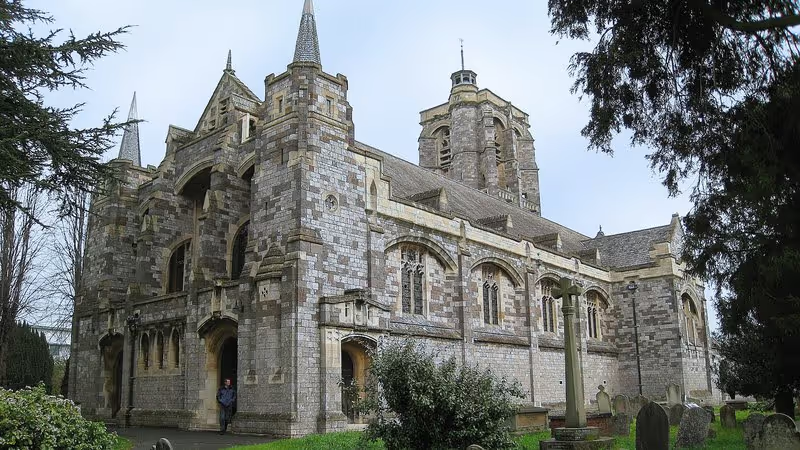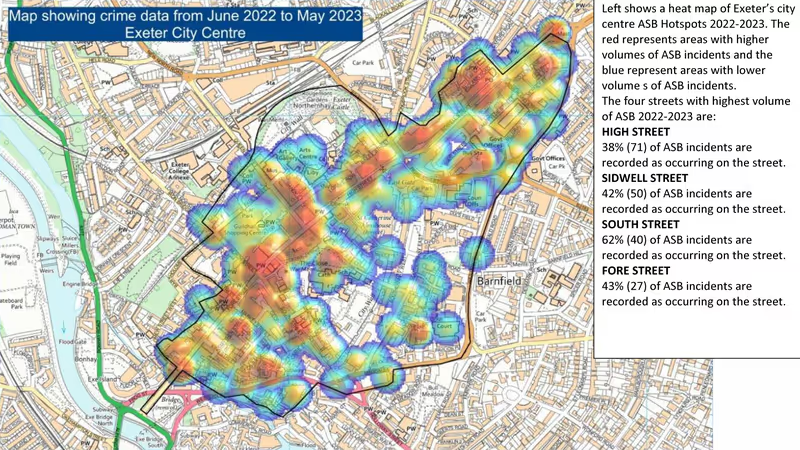The developers of a student accommodation block on a site at the top of Longbrook Street are proposing major changes to its design that would upend key provisions from the consented scheme that formed the basis of its approval.
The site was previously occupied by the King Billy public house, which closed in 2018 before being demolished earlier this year, and Shepherd’s Garage, which was demolished in 2007.
The application to the city council to make the changes, which are framed as minor alterations, is the sixth time planning consent has been sought in relation to the scheme over the course of more than six years.
Documents accompanying the current proposals also reveal the unauthorised demolition of a protected 14th century structure on the site near Exeter’s ancient city walls.
 Longbrook Street student accommodation development site before demolition
Longbrook Street student accommodation development site before demolition
Planning permission for the development was originally approved in October 2017.
The consented nine-storey scheme includes two large ground floor commercial units, seven floors of student accommodation in cluster flats and a student lounge and roof terrace occupying a smaller area set back on the top floor.
The ground floor commercial units – a 97m2 retail space and an 83m2 restaurant/bar space with mezzanine – and the top floor communal areas were arranged this way following Design Review Panel interventions.
The commercial units were intended to provide active frontage that was integrated into the existing city centre street scene while the double-height windows for the two storey restaurant/bar were a key architectural feature intended to step upwards towards the much taller John Lewis building next door.
They were intended to maximise ground floor commercial use and were integral to the building’s design.
 October 2017 consented scheme elevation
October 2017 consented scheme elevation
Considerable emphasis was placed on the importance of this layout both in the application documents and at the city council planning committee meetings that discussed it.
All three versions of the application design and access statement mention the value of the commercial street frontage repeatedly, saying that it would be “maintained in any proposal”. The planning case officer’s report says it would support the “vitality and viability of the area”.
The committee minutes confirm both that councillors considered it “very important” and that the developer was required to include it in the scheme.
The council’s development manager also said that “any application to change the use of the ground floor away from retail/commercial would come back to this committee”.
A section 106 agreement binding the developer to all the planning consent conditions was duly signed the following April.
 October 2017 consented scheme floor plans
October 2017 consented scheme floor plans
Work did not begin. In December 2020 the developers applied to renew the consent, citing “contractual reasons” as the cause of the delay.
The renewal was approved by council officers in June 2021.
Another year passed. The developers then applied to revise the scheme by reconfiguring the seven floors of student accommodation, reducing the total number of bedspaces from 108 to 97.
Apart from two newly-introduced studio flats, all the remaining bedspaces were still arranged as cluster flats, another key feature of the original design.
This was intended to facilitate the conversion of each flat into residential accommodation meeting national minimum space standards so the block might one day be used to house local people instead of students.
The revised scheme left the ground floor commercial units and top floor communal student spaces unchanged.
Council officers granted permission for the revisions, as non-material amendments that did not breach any of the agreed planning consent conditions, in May last year.
 April 2022 revised scheme floor plans
April 2022 revised scheme floor plans
The developers then proposed more amendments to the scheme in January this year, seeking to replace several cluster flats with 28 more studios while retaining the future-proofing potential for conversion to residential accommodation.
This time the ground floor commercial units were changed: a bin store was inserted into the street frontage at one end of the building and the two-storey restaurant/bar became a cafe. The top floor roof terrace vanished.
Council officers again granted permission for the revisions as non-material amendments to the consented scheme. They took just three days to issue their decision, based on a 200-word report.
 January 2023 amended scheme floor plan
January 2023 amended scheme floor plan
In October the developers submitted two more applications to change the scheme. One seeks to replace the remaining thirteen student cluster flats so the whole block would become studios.
To create the extra internal space needed for so many studios the developers want to significantly enlarge the sixth, seventh and top floors of the building.
They also want to move the communal lounge to the ground floor, replacing the retail unit, and to cut the two storey restaurant/bar unit down to a single storey to use the space above for accommodation, halving its windows so the visual step up to John Lewis next door is lost.
And they want to move the bike store from the back of the building to the front, creating space for the plant room that has made way for studio rooms on the top floor.
Their justification for these changes is that studios are “better suited to a wider and more diverse range of cultural and social needs for both international and domestic students” including “considerations such as ethnicity, religion, gender and food preparation habits”.
They also cite previously unidentified “potential” safety and security “concerns”, including unspecified danger in the John Lewis car park.
 October 2023 scheme variation floor plans
October 2023 scheme variation floor plans
The effect of these changes would be to remove 180m2 of commercial space from the consented design and add around 330m2 of student accommodation, upending the building layout and removing the active street frontage that was essential to the scheme’s initial approval.
The developers claim that the building’s street-level frontage would nevertheless remain “active and engaging”.
They also say the removal of the mezzanine floor from the unit that started as a two storey restaurant/bar and has become a single storey cafe “will not adversely affect its functionality or rental potential”.
The changes would also subvert the building layout intended to enable potential future conversion into residential accommodation.
At the same time as applying to make these changes, the developers submitted a second application to alter the description of the scheme in line with their new proposals.
The council took just three days to approve the alteration as non-material despite the implication that doing so accepted the use of all nine floors of the building for student accommodation.
 October 2023 scheme variation elevation
October 2023 scheme variation elevation
Another significant change was also included in both October applications, but not in the sense the developers have applied for permission to make it.
The applications are accompanied by floor plans and elevations that show that a large boundary wall on the site which dated back to the 14th Century and was only a stone’s throw from the city’s ancient East Gate has been demolished.
The disappearance is clearly visible by comparing plans submitted by new architects appointed to produce the January drawings with post-demolition revisions they subsequently made to those drawings in support of the October applications.
An image of a large white box van has even been inserted into an illustrative 3D view directly in front of where the wall should be, hiding its disappearance, although the short section that is still visible beside it has also been pulled down.
 Longbrook Street student accommodation development site – the lower four floors of the Vita Student building should not be visible in this view
Longbrook Street student accommodation development site – the lower four floors of the Vita Student building should not be visible in this view
The medieval wall was the subject of considerable attention in the original planning application.
All three versions of the accompanying design and access statement say it would be “dealt with sensitively” with the building’s design “highlighting its importance” and would be repaired “where insensitive alterations have already taken place”.
A planning and economic statement said the development would “secure the long-term protection” of the historic wall, bringing “public benefits”, and a heritage statement confirmed that the wall, of which it includes several photos, was an important heritage asset which would be retained.
Accordingly, a planning condition was included in the consent that was granted.
It said that “identification, recording and publication of archaeological and historic remains affected by the development” was required “to ensure that historic remains are not damaged during the construction process”.
Comments on the current proposals to amend the Longbrook Street student accommodation scheme can be submitted via the city council website until Sunday 10 December.
The council planning committee is expected to hear the application at a later date.

